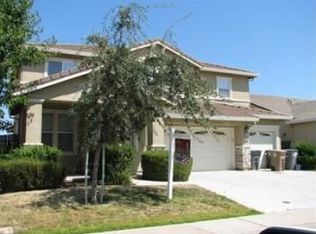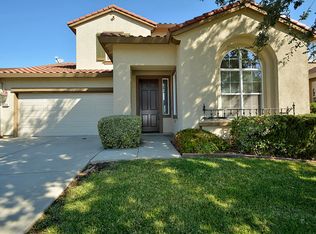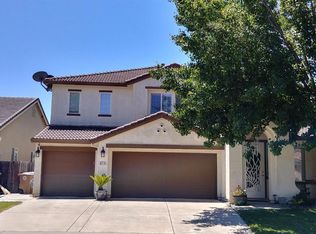Welcome to this charming home in the desirable Franklin community. Situated on a peaceful street with no neighbor in the back, 6217 Jefjen Way offers a perfect blend of comfort and convenience. 4 bedrooms and 2 bathrooms situated in a highly desirable school district. With a low maintenance front and back yard and fully remodeled setting, this single-story residence is a true gem waiting to be discovered. Public Information - Carroll Elementary School - Toby Johnson Middle School - Franklin High School **DO NOT CALL! ** Only shortlisted applicants will be invited for showings, please submit an application on zillow. Tenants will pay all utilities including electricity, gas, water, sewer, and trash. Lawn is low maintenance so lawn service is not included. Tenant applicants need to meet the following rental requirements: All persons 18 years and older will be required to submit an application and will be subject to credit and reference screening. 1. Must have good credit score of 700+ 2. Must have a very good rental history. No eviction record 3. Income Requirements: Combined gross income of household must be at least 3 times rent. 4. Income proof: Must submit 3 months of recent pay stubs if employed. If self-employed, must submit bank statements and tax returns (1040 required). For other cases, verifiable income proof has to be provided. 5. Deposit $3000 + First month rent due at signing 6. Friendly and Easy going tenants 7. No smoking No drugs No illegal and commercial activities 8. Pet limit to one only. Pet fee is $100, pet deposit is $1500, subject to breed restrictions. 9. Renter Liability Insurance of minimum $100,000 is required. 10. Minimum 12 month lease ** Due to high demand in this community, only shortlisted applicants will be invited for showing. Please submit a complete and full application to proceed.
This property is off market, which means it's not currently listed for sale or rent on Zillow. This may be different from what's available on other websites or public sources.


