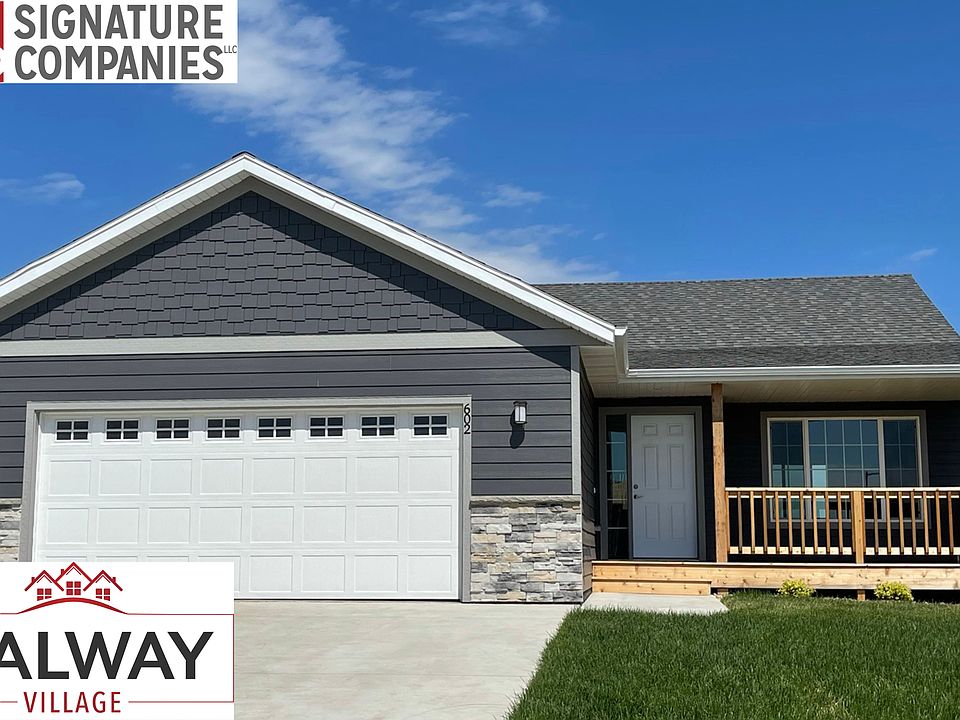New townhome at Galway Village! The Waverly is a cozy 1-bedroom, 1-bathroom townhome, perfect for those seeking modern comfort in a peaceful community setting. This inviting home features an open-concept living space with abundant natural light, ideal for entertaining or relaxing. The spacious bedroom offers a tranquil retreat with plenty of storage. The updated bathroom boasts stylish finishes and fixtures. Enjoy low-maintenance living with the added convenience of the HOA, which covers lawn care, snow removal & garbage service. Conveniently located with easy access to local shops, & dining, this townhome offers the perfect blend of comfort and accessibility. Don’t miss the opportunity to own this delightful home! Finishes include 36" upper kitchen cabinets, kitchen tile backsplash, LVP flooring, 3-panel doors & plumbing fixture upgrades. Price includes appliance allowance!
New construction
$226,900
6217 S Hunt Pl, Sioux Falls, SD 57106
1beds
889sqft
Townhouse
Built in 2024
-- sqft lot
$-- Zestimate®
$255/sqft
$130/mo HOA
What's special
Stylish finishes and fixturesUpdated bathroomSpacious bedroomOpen-concept living spaceAbundant natural lightTranquil retreat
- 112 days |
- 22 |
- 0 |
Zillow last checked: 7 hours ago
Listing updated: August 01, 2025 at 12:03pm
Listed by:
Rhonda L Rentz,
Signature Real Estate & Development Services L.L.C.
Source: Realtor Association of the Sioux Empire,MLS#: 22504586
Travel times
Schedule tour
Facts & features
Interior
Bedrooms & bathrooms
- Bedrooms: 1
- Bathrooms: 1
- Full bathrooms: 1
- Main level bedrooms: 1
Primary bedroom
- Description: WIC, tray ceiling
- Level: Main
- Area: 144
- Dimensions: 12 x 12
Dining room
- Level: Main
- Area: 130
- Dimensions: 13 x 10
Kitchen
- Description: Island & Pantry
- Level: Main
- Area: 117
- Dimensions: 9 x 13
Living room
- Description: Tray Ceiling, opens to deck
- Level: Main
- Area: 169
- Dimensions: 13 x 13
Heating
- Natural Gas
Cooling
- Central Air
Appliances
- Included: Disposal
Features
- Master Downstairs, Main Floor Laundry, Tray Ceiling(s)
- Flooring: Carpet, Vinyl
- Basement: None
Interior area
- Total interior livable area: 889 sqft
- Finished area above ground: 889
- Finished area below ground: 0
Property
Parking
- Total spaces: 1
- Parking features: Concrete
- Garage spaces: 1
Features
- Patio & porch: Deck
Lot
- Features: Other
Details
- Parcel number: 282.13.06.025D
Construction
Type & style
- Home type: Townhouse
- Architectural style: Ranch
- Property subtype: Townhouse
Materials
- Cement Siding, Stone
- Foundation: Slab
- Roof: Composition
Condition
- New construction: Yes
- Year built: 2024
Details
- Builder name: Signature Companies, LLC
Utilities & green energy
- Sewer: Public Sewer
- Water: Public
Community & HOA
Community
- Subdivision: Galway Village
HOA
- Has HOA: Yes
- Amenities included: Trash, Maintenance Grounds, Road Maint, Snow Removal
- HOA fee: $130 monthly
Location
- Region: Sioux Falls
Financial & listing details
- Price per square foot: $255/sqft
- Date on market: 6/17/2025
About the community
Galway Village is a development located at 69th St. & Sundowner Ave in southwestern Sioux Falls.
Convenient access to I-29, retail, & restaurants!
Source: Signature Companies, LLC

