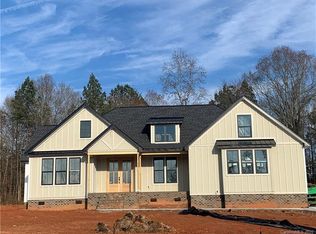You will fall in love with this cottage-style home featuring a Shaker hardie board front with LED soffit elevation lights. Concrete driveway and two car garage with jackshaft motor. Coffered ceilings in the foyer and dining area with vaulted ceiling in the living area. Twelve foot quad sliding door leads from the living area to the rear porch. Walk-in pantry, semi-custom cabinets with soft close, custom 42-inch range hood, 7 foot island and so much more in the kitchen. Drop zone at entrance from garage. The master bedroom features tray ceiling, vinyl wood flooring, a lounge area and door to the rear porch. The master bathroom boasts tile floors, extra large garden tub, custom tile shower with rain showerhead, dual sinks and a water closet. Large master closet with cabinets. Two guest bedrooms have luxury carpet. Guest bath has tile floors and dual sinks. Finished bonus room. Award-winning Clover School District!
This property is off market, which means it's not currently listed for sale or rent on Zillow. This may be different from what's available on other websites or public sources.
