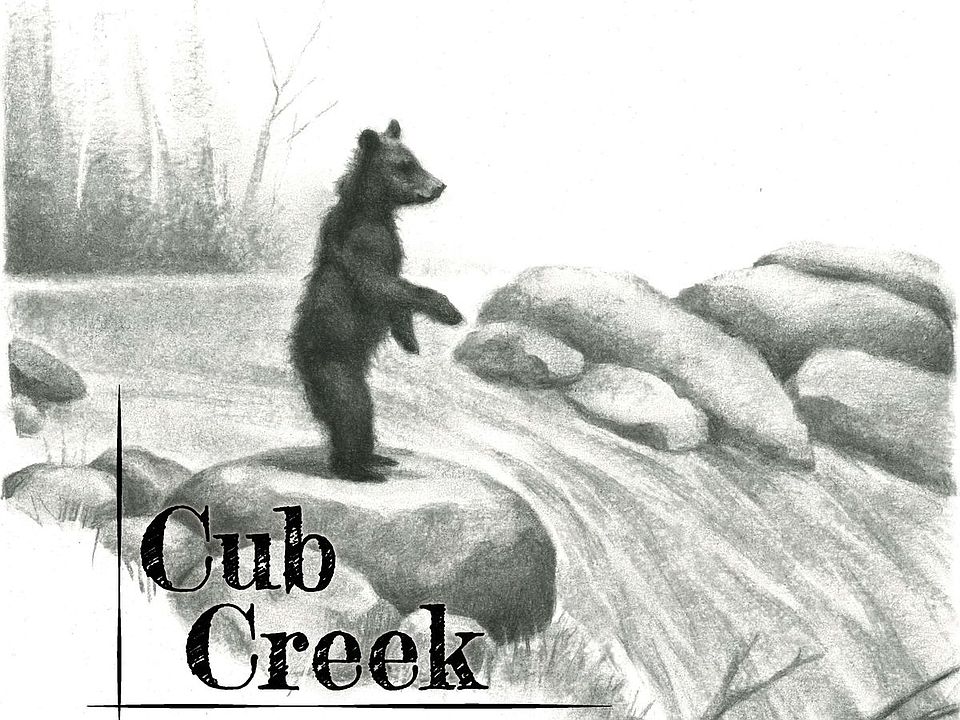Welcome to your brand-new home, thoughtfully designed for modern living and everyday comfort. This spacious 3-level split features an open-concept main floor with durable luxury vinyl plank flooring. and a stunning kitchen complete with a large center island, perfect for entertaining or casual family meals! Upstairs, the primary suite offers a relaxing retreat with bathroom featuring double sinks and plenty of space to unwind. The lower level boasts a generous family room ideal for movie nights, play space, or a home office. With quality finishes throughout and smart design in every detail, this home is move-in ready and waiting for you!
Active
$353,650
6218 87th Ave S, Horace, ND 58047
4beds
2,163sqft
Single Family Residence
Built in 2025
6,969.6 Square Feet Lot
$353,800 Zestimate®
$163/sqft
$-- HOA
What's special
Generous family roomLarge center islandStunning kitchenPrimary suiteBathroom featuring double sinks
Call: (218) 789-9850
- 9 days |
- 136 |
- 3 |
Zillow last checked: 8 hours ago
Listing updated: October 29, 2025 at 03:05am
Listed by:
Brandon Raboin 701-371-3294,
Raboin Realty
Source: NorthstarMLS as distributed by MLS GRID,MLS#: 6810119
Travel times
Schedule tour
Select your preferred tour type — either in-person or real-time video tour — then discuss available options with the builder representative you're connected with.
Facts & features
Interior
Bedrooms & bathrooms
- Bedrooms: 4
- Bathrooms: 3
- Full bathrooms: 3
Rooms
- Room types: Kitchen, Living Room, Dining Room, Bedroom 1, Bedroom 2, Bedroom 3, Bathroom, Laundry, Family Room, Bedroom 4
Bedroom 1
- Level: Second
Bedroom 2
- Level: Second
Bedroom 3
- Level: Second
Bedroom 4
- Level: Lower
Bathroom
- Level: Second
Bathroom
- Level: Second
Bathroom
- Level: Lower
Dining room
- Level: Upper
Family room
- Level: Lower
Kitchen
- Level: Upper
Laundry
- Level: Second
Living room
- Level: Upper
Heating
- Forced Air
Cooling
- Central Air
Appliances
- Included: Dishwasher, Microwave, Range, Refrigerator, Stainless Steel Appliance(s)
Features
- Basement: Finished,Concrete
- Has fireplace: No
Interior area
- Total structure area: 2,163
- Total interior livable area: 2,163 sqft
- Finished area above ground: 1,605
- Finished area below ground: 493
Property
Parking
- Total spaces: 2
- Parking features: Attached
- Attached garage spaces: 2
Accessibility
- Accessibility features: None
Features
- Levels: Three Level Split
Lot
- Size: 6,969.6 Square Feet
- Dimensions: 53 x 127
Details
- Foundation area: 1467
- Parcel number: 15331001280000
- Zoning description: Residential-Single Family
Construction
Type & style
- Home type: SingleFamily
- Property subtype: Single Family Residence
Materials
- Brick/Stone, Vinyl Siding
- Roof: Asphalt
Condition
- Age of Property: 0
- New construction: Yes
- Year built: 2025
Details
- Builder name: BROOKSTONE PROPERTY, LLC
Utilities & green energy
- Gas: Natural Gas
- Sewer: City Sewer/Connected
- Water: City Water/Connected
Community & HOA
Community
- Subdivision: Cub Creek 2nd
HOA
- Has HOA: No
Location
- Region: Horace
Financial & listing details
- Price per square foot: $163/sqft
- Tax assessed value: $36,400
- Annual tax amount: $448
- Date on market: 10/28/2025
- Cumulative days on market: 9 days
About the community
Welcome to Cub Creek development. Where community meets convenience. Nestled in the heart of Horace, a peaceful and family friendly setting, Cub Creek offers the perfect balance of nature, comfort and connectivity. With schools just minutes away, this thoughtful planned community is ideal for growing families. Enjoy morning strolls along the walking paths with a pond and park nearby.
Source: Brookstone Companies
