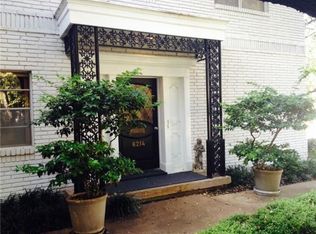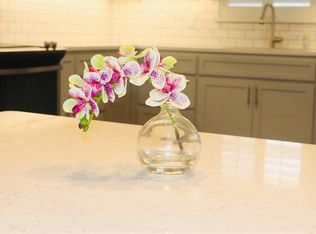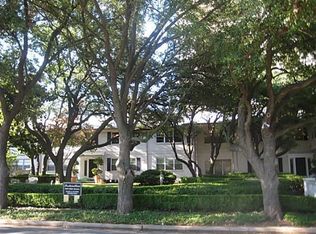Sold on 07/24/23
Price Unknown
6218 Bandera Ave #C, Dallas, TX 75225
2beds
1,594sqft
Condominium
Built in 1958
-- sqft lot
$379,300 Zestimate®
$--/sqft
$3,202 Estimated rent
Home value
$379,300
$349,000 - $413,000
$3,202/mo
Zestimate® history
Loading...
Owner options
Explore your selling options
What's special
Beautifully UPDATED 2nd FLOOR CONDO nestled in a charming tree-lined street, located behind the pink wall. This meticulously 2 Bed 2 Bath residence in Prestigious Preston Hollow, offers a harmonious blend of modern upgrades and timeless appeal. You will be greeted by fresh painted walls and engineered hardwood flooring throughout the living and dining room. The interior exudes a tasteful neutral color palette that complements any decor. The updated kitchen is a chef's dream, includes modern cabinetry, complemented by stylish quartz countertops and a mirrored backsplash with a new dishwasher and stovetop that effortlessly combine functionality and aesthetics. Split spacious bedrooms with a newly remodeled bathroom has quartz countertops, new shower tile and soaking tub provides a tranquil retreat. Immerse yourself within walking distance of an array of restaurants, cafes, and boutique shops. All HOA utilites included! Come see, Easy to Show! Don't miss out on this lovley gem!
Zillow last checked: 8 hours ago
Listing updated: July 24, 2023 at 01:29pm
Listed by:
Carie Gallegos 0664035 972-783-0000,
Ebby Halliday, REALTORS 972-783-0000
Bought with:
Lori Hudson
Ebby Halliday, REALTORS
Source: NTREIS,MLS#: 20360050
Facts & features
Interior
Bedrooms & bathrooms
- Bedrooms: 2
- Bathrooms: 2
- Full bathrooms: 2
Primary bedroom
- Level: Second
- Dimensions: 14 x 14
Bedroom
- Level: Second
- Dimensions: 13 x 14
Bathroom
- Features: Built-in Features, En Suite Bathroom, Linen Closet, Separate Shower
- Level: Second
Bathroom
- Features: Stone Counters
- Level: Second
Dining room
- Level: Second
- Dimensions: 14 x 15
Kitchen
- Features: Built-in Features, Eat-in Kitchen, Pantry, Stone Counters
- Level: Second
- Dimensions: 12 x 13
Living room
- Level: Second
- Dimensions: 18 x 14
Utility room
- Level: Second
Heating
- Central
Cooling
- Central Air
Appliances
- Included: Dishwasher, Electric Cooktop, Electric Oven, Disposal, Refrigerator
- Laundry: Washer Hookup
Features
- Decorative/Designer Lighting Fixtures, Eat-in Kitchen, Open Floorplan
- Flooring: Carpet, Vinyl, Wood
- Windows: Plantation Shutters
- Has basement: No
- Has fireplace: No
Interior area
- Total interior livable area: 1,594 sqft
Property
Parking
- Total spaces: 2
- Parking features: Assigned, Covered
- Carport spaces: 2
Features
- Levels: One
- Stories: 1
- Patio & porch: Front Porch, Covered
- Exterior features: Courtyard
- Pool features: Gunite, In Ground, Pool, Community
Lot
- Size: 1.58 Acres
- Features: Landscaped, Many Trees
Details
- Parcel number: 00000405121500000
Construction
Type & style
- Home type: Condo
- Property subtype: Condominium
- Attached to another structure: Yes
Materials
- Brick
- Foundation: Pillar/Post/Pier
Condition
- Year built: 1958
Utilities & green energy
- Sewer: Public Sewer
- Water: Public
- Utilities for property: Sewer Available, Water Available
Community & neighborhood
Security
- Security features: Smoke Detector(s)
Community
- Community features: Pool, Curbs, Sidewalks
Location
- Region: Dallas
- Subdivision: Condo Fontainbleau
HOA & financial
HOA
- Has HOA: Yes
- HOA fee: $670 monthly
- Services included: All Facilities, Association Management, Insurance, Maintenance Grounds, Sewer, Utilities, Water
- Association name: Alternative Management Co
- Association phone: 972-503-2644
Other
Other facts
- Listing terms: Cash,Conventional,Other
Price history
| Date | Event | Price |
|---|---|---|
| 7/24/2023 | Sold | -- |
Source: NTREIS #20360050 | ||
| 7/1/2023 | Pending sale | $395,000$248/sqft |
Source: NTREIS #20360050 | ||
| 6/27/2023 | Contingent | $395,000$248/sqft |
Source: NTREIS #20360050 | ||
| 6/20/2023 | Listed for sale | $395,000+75.6%$248/sqft |
Source: NTREIS #20360050 | ||
| 2/25/2016 | Sold | -- |
Source: Agent Provided | ||
Public tax history
| Year | Property taxes | Tax assessment |
|---|---|---|
| 2024 | $4,162 +119.1% | $382,560 +50% |
| 2023 | $1,900 -61.6% | $255,040 |
| 2022 | $4,950 -8.1% | $255,040 |
Find assessor info on the county website
Neighborhood: Preston Hollow South
Nearby schools
GreatSchools rating
- 6/10Preston Hollow Elementary SchoolGrades: PK-5Distance: 0.9 mi
- 4/10Benjamin Franklin Middle SchoolGrades: 6-8Distance: 1.6 mi
- 4/10Hillcrest High SchoolGrades: 9-12Distance: 1.4 mi
Schools provided by the listing agent
- Elementary: Prestonhol
- Middle: Benjamin Franklin
- High: Hillcrest
- District: Dallas ISD
Source: NTREIS. This data may not be complete. We recommend contacting the local school district to confirm school assignments for this home.
Get a cash offer in 3 minutes
Find out how much your home could sell for in as little as 3 minutes with a no-obligation cash offer.
Estimated market value
$379,300
Get a cash offer in 3 minutes
Find out how much your home could sell for in as little as 3 minutes with a no-obligation cash offer.
Estimated market value
$379,300


