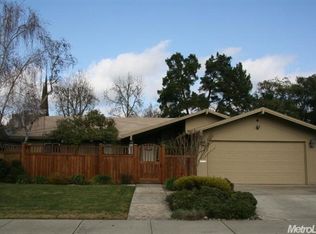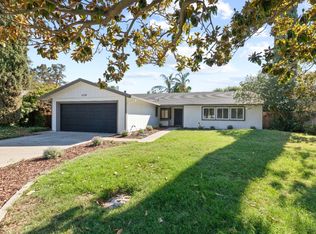Located in Lincoln Village West, close to Village West Marina, restaurants, Marina Center, and I-5 for commuters. Lovely four-bedroom home with two bathrooms. Spacious family room with a fireplace. Laminate flooring throughout. Formal dining area. Ceiling fans and dual pane windows throughout. Primary bedroom has a walk-in closet, and patio access to a beautifully landscaped yard with a large patio, pond, and pergola. Approximately 1690 sq. ft. Minimum 100K renters liability insurance policy required to move in. Good credit is required and the owner will not accept co-signers. Small pets allowed with $50.00 per month pet rent. All Realty Roundup residents are enrolled in the Resident Benefits Package (RBP) for $45/month which includes quarterly HVAC filter delivery, liability insurance, credit building to help boost the resident's credit score with timely rent payments, up to $1M Identity Theft Protection, move-in concierge service making utility connection and home service setup a breeze during your move-in, our best-in-class resident rewards program and much more! To get the most out of the RBP residents can upgrade into our premium RBP package for ($59.95/month) which includes on-demand pest control. More details upon application. PROPERTY TOURS: 1) It is recommended that you view the online virtual tour and photos of the home. 2) Please drive by the home to make sure it's a neighborhood you like. com 4) Upon approval for the property, you must then view the property with one of our staff, prior to paying your security deposit.
This property is off market, which means it's not currently listed for sale or rent on Zillow. This may be different from what's available on other websites or public sources.


