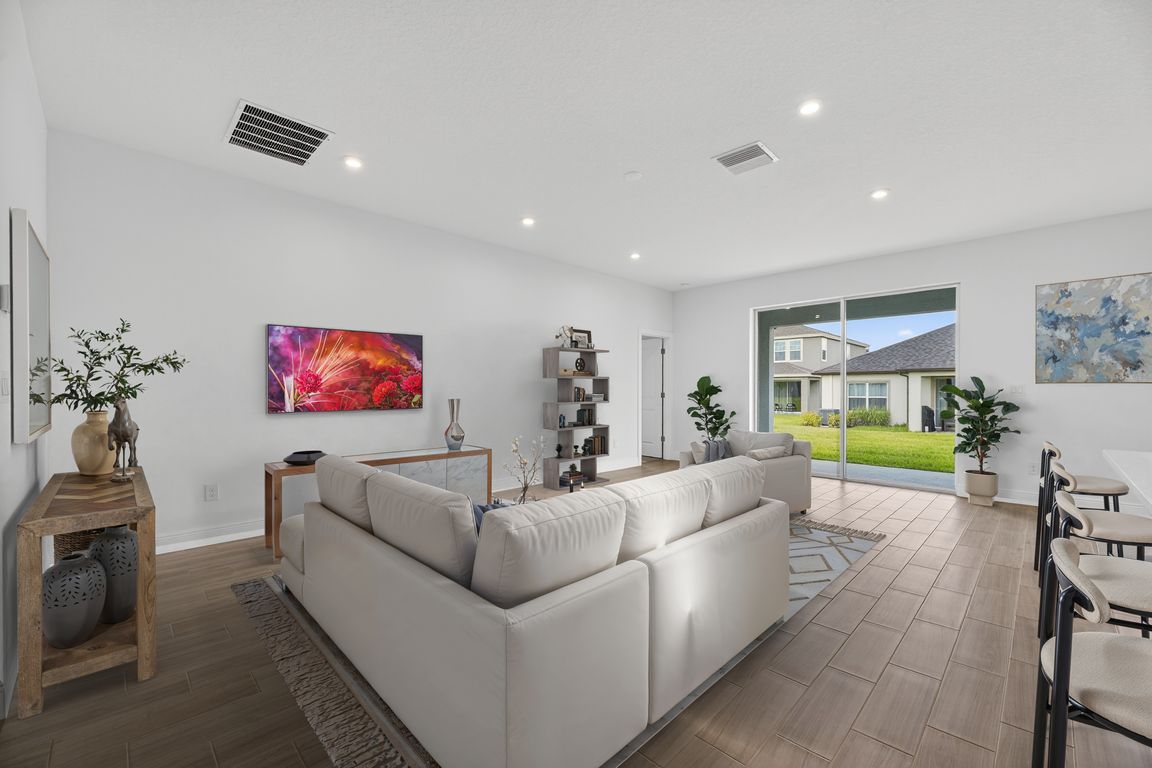
New constructionPrice cut: $4.01K (9/5)
$514,990
4beds
2,012sqft
6218 Hidden Branch Dr, Apollo Beach, FL 33572
4beds
2,012sqft
Single family residence
Built in 2024
6,025 sqft
2 Attached garage spaces
$256 price/sqft
$11 monthly HOA fee
What's special
Resort-style poolsDesigner finishesPrivate backyardDog parksOpen-concept layoutState-of-the-art fitness centerGourmet kitchen
Limited-Time Builder Incentive – Lock in an Amazing 4% Rate Buydown and Save Thousands! Experience luxury living in this brand-new, beautifully designed single-story home by Cardel Homes, awarded the 2025 Parade of Homes Grand Prize at this price point. This stunning 4-bedroom, 3-bath single-story home offers an open-concept layout. The ...
- 89 days |
- 129 |
- 5 |
Source: Stellar MLS,MLS#: TB8404593 Originating MLS: Suncoast Tampa
Originating MLS: Suncoast Tampa
Travel times
Living Room
Kitchen
Primary Bedroom
Zillow last checked: 7 hours ago
Listing updated: September 20, 2025 at 07:29am
Listing Provided by:
Dolores Garcia 813-393-9822,
CHARLES RUTENBERG REALTY INC 727-538-9200,
Tammy Keller 813-917-1246,
CHARLES RUTENBERG REALTY INC
Source: Stellar MLS,MLS#: TB8404593 Originating MLS: Suncoast Tampa
Originating MLS: Suncoast Tampa

Facts & features
Interior
Bedrooms & bathrooms
- Bedrooms: 4
- Bathrooms: 3
- Full bathrooms: 3
Rooms
- Room types: Great Room
Primary bedroom
- Features: Walk-In Closet(s)
- Level: First
Bedroom 2
- Features: Walk-In Closet(s)
- Level: First
Bedroom 3
- Features: Walk-In Closet(s)
- Level: First
Bedroom 4
- Features: Walk-In Closet(s)
- Level: First
Kitchen
- Level: First
Living room
- Level: First
Heating
- Central
Cooling
- Central Air
Appliances
- Included: Oven, Dishwasher, Disposal, Gas Water Heater, Microwave, Range
- Laundry: Inside
Features
- Eating Space In Kitchen, High Ceilings, In Wall Pest System, Kitchen/Family Room Combo, Open Floorplan, Stone Counters
- Flooring: Carpet, Porcelain Tile
- Doors: Sliding Doors
- Windows: Blinds
- Has fireplace: No
Interior area
- Total structure area: 2,596
- Total interior livable area: 2,012 sqft
Video & virtual tour
Property
Parking
- Total spaces: 2
- Parking features: Garage - Attached
- Attached garage spaces: 2
- Details: Garage Dimensions: 24x24
Features
- Levels: One
- Stories: 1
- Patio & porch: Covered, Patio
- Exterior features: Lighting, Sidewalk
Lot
- Size: 6,025 Square Feet
- Dimensions: 50 x 120.5
- Residential vegetation: Trees/Landscaped
Details
- Parcel number: U273119C9O00000900012.0
- Zoning: PD
- Special conditions: None
Construction
Type & style
- Home type: SingleFamily
- Property subtype: Single Family Residence
Materials
- Block
- Foundation: Slab
- Roof: Shingle
Condition
- Completed
- New construction: Yes
- Year built: 2024
Details
- Builder name: Cardel Homes
Utilities & green energy
- Sewer: Public Sewer
- Water: Public
- Utilities for property: Cable Available, Electricity Connected, Natural Gas Available, Phone Available, Street Lights
Community & HOA
Community
- Subdivision: WATERSET WOLF CREEK
HOA
- Has HOA: Yes
- HOA fee: $11 monthly
- HOA name: Castle Group
- HOA phone: 800-337-5850
- Pet fee: $0 monthly
Location
- Region: Apollo Beach
Financial & listing details
- Price per square foot: $256/sqft
- Tax assessed value: $111,704
- Annual tax amount: $3,643
- Date on market: 7/8/2025
- Listing terms: Cash,Conventional,FHA,VA Loan
- Ownership: Fee Simple
- Total actual rent: 0
- Electric utility on property: Yes
- Road surface type: Paved