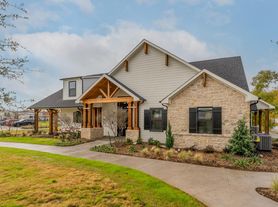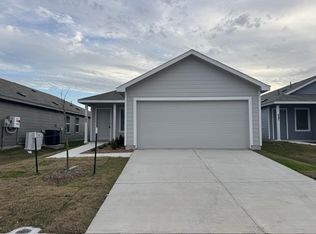Don't miss this excellent opportunity to lease a nearly new, one-year-old single-family home in Princeton, priced competitively with many apartments and located in a highly rated Princeton ISD community near the lake. Section 8 housing vouchers are welcome, and the landlord pays the HOA dues. This move-in-ready home includes a refrigerator, washer, dryer, and 2-inch PVC blinds. The open-concept first floor features a spacious family room with a powder bath, dining area, and a well-appointed kitchen with granite countertops and abundant modern cabinetry. Upstairs offers four bedrooms, two full bathrooms, and a conveniently located utility room. The private owner's suite includes a walk-in closet and en-suite bath. Luxury vinyl plank flooring runs throughout the living areas and wet spaces, while bedrooms and stairs feature plush carpeting. Tenant responsible for utilities and pest control. No smoking, waterbeds, trampolines, or portable basketball courts permitted.
Landlord covers HOA dues. Tenant is responsible for all utilities, lawn maintenance, pest control, and renter's insurance. No smoking permitted. Trampolines, water beds, portable basketball goals, or above-ground pools are not allowed. Tenants are not permitted to access attic areas, and landlord shall not be responsible for any injuries or damages resulting from unauthorized attic access. Upon move-out, tenants are required to deep clean the home and professionally steam clean all carpets. All information deemed reliable but not guaranteed. Tenant and tenant's agent to verify all details including, but not limited to, property size, room dimensions, square footage, location, and school assignments.
House for rent
Accepts Zillow applications
$1,999/mo
Fees may apply
6218 Holly Spring Rd, Princeton, TX 75407
4beds
1,616sqft
Price may not include required fees and charges. Price shown reflects the lease term provided. Learn more|
Single family residence
Available now
Cats, small dogs OK
Central air
In unit laundry
Attached garage parking
Forced air
What's special
Abundant modern cabinetryDining areaSpacious family roomFour bedroomsGranite countertopsOpen-concept first floorWalk-in closet
- 24 days |
- -- |
- -- |
Zillow last checked: 8 hours ago
Listing updated: February 02, 2026 at 09:51am
Travel times
Facts & features
Interior
Bedrooms & bathrooms
- Bedrooms: 4
- Bathrooms: 3
- Full bathrooms: 2
- 1/2 bathrooms: 1
Heating
- Forced Air
Cooling
- Central Air
Appliances
- Included: Dishwasher, Dryer, Freezer, Microwave, Oven, Refrigerator, Washer
- Laundry: In Unit
Features
- Walk In Closet
- Flooring: Carpet, Hardwood, Tile
Interior area
- Total interior livable area: 1,616 sqft
Property
Parking
- Parking features: Attached
- Has attached garage: Yes
- Details: Contact manager
Features
- Exterior features: Heating system: Forced Air, No Utilities included in rent, Walk In Closet
Construction
Type & style
- Home type: SingleFamily
- Property subtype: Single Family Residence
Community & HOA
Location
- Region: Princeton
Financial & listing details
- Lease term: 1 Year
Price history
| Date | Event | Price |
|---|---|---|
| 1/26/2026 | Price change | $1,999-4.8%$1/sqft |
Source: Zillow Rentals Report a problem | ||
| 1/15/2026 | Listed for rent | $2,0990%$1/sqft |
Source: Zillow Rentals Report a problem | ||
| 1/15/2026 | Listing removed | $2,100$1/sqft |
Source: Zillow Rentals Report a problem | ||
| 12/28/2025 | Price change | $2,100-3.4%$1/sqft |
Source: Zillow Rentals Report a problem | ||
| 11/18/2025 | Listed for rent | $2,175-0.9%$1/sqft |
Source: Zillow Rentals Report a problem | ||
Neighborhood: 75407
Nearby schools
GreatSchools rating
- 7/10Harper Elementary SchoolGrades: PK-5Distance: 4.7 mi
- NAHuddleston Intermediate SchoolGrades: 6Distance: 6.8 mi
- 6/10Princeton High SchoolGrades: 9-12Distance: 6.7 mi

