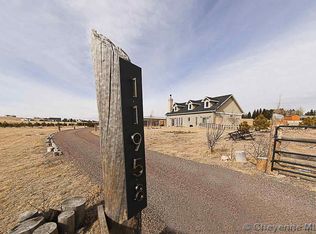Sold
Price Unknown
6218 Little Shield Rd #R, Cheyenne, WY 82009
3beds
2,411sqft
Rural Residential, Residential
Built in 1986
8.61 Acres Lot
$590,300 Zestimate®
$--/sqft
$2,597 Estimated rent
Home value
$590,300
$555,000 - $632,000
$2,597/mo
Zestimate® history
Loading...
Owner options
Explore your selling options
What's special
Awesome berm home shielded from the elements and catching the sun! 8.61 Acres with lots of trees and mature landscaping. Clean and move in ready. All one level living with lots of extras. All brick maintenance free exterior. 2 car (33x32)attached garage, carport near house, 3 car (40x24)detached garage, 4 stall barn (60x21)with feed room, and 28x14 tack or tool shed nearby. Paved driveway. Built in gun safe. Gas stove.
Zillow last checked: 8 hours ago
Listing updated: October 31, 2023 at 10:24am
Listed by:
Kevin True 307-630-8290,
RE/MAX Capitol Properties
Bought with:
Lannette Cress
#1 Properties
Source: Cheyenne BOR,MLS#: 89624
Facts & features
Interior
Bedrooms & bathrooms
- Bedrooms: 3
- Bathrooms: 3
- Full bathrooms: 1
- 1/2 bathrooms: 2
- Main level bathrooms: 3
Primary bedroom
- Level: Main
- Area: 208
- Dimensions: 16 x 13
Bedroom 2
- Level: Main
- Area: 210
- Dimensions: 15 x 14
Bedroom 3
- Level: Main
- Area: 182
- Dimensions: 14 x 13
Bathroom 1
- Features: Full
- Level: Main
Bathroom 2
- Features: Half
- Level: Main
Bathroom 3
- Features: 1/2
- Level: Main
Dining room
- Level: Main
- Area: 234
- Dimensions: 18 x 13
Family room
- Level: Main
Kitchen
- Level: Main
- Area: 156
- Dimensions: 13 x 12
Living room
- Level: Main
- Area: 744
- Dimensions: 24 x 31
Basement
- Area: 200
Heating
- Baseboard, Electric, Propane
Cooling
- Attic Fan
Appliances
- Included: Dishwasher, Disposal, Dryer, Microwave, Range, Refrigerator, Washer
- Laundry: Main Level
Features
- Separate Dining, Main Floor Primary
- Flooring: Hardwood, Tile
- Doors: Storm Door(s)
- Windows: Skylights, ENERGY STAR Qualified Windows, Low Emissivity Windows, Skylight(s), Thermal Windows
- Has basement: Yes
- Number of fireplaces: 1
- Fireplace features: One, Gas
Interior area
- Total structure area: 2,411
- Total interior livable area: 2,411 sqft
- Finished area above ground: 2,211
Property
Parking
- Total spaces: 5
- Parking features: 2 Car Attached, 3 Car Detached, Garage Door Opener, RV Access/Parking
- Attached garage spaces: 5
Accessibility
- Accessibility features: Wide Hallways/Doors 36+
Features
- Patio & porch: Patio
- Exterior features: Sprinkler System
- Fencing: Front Yard,Back Yard,Live Snow Fence,Fenced
Lot
- Size: 8.61 Acres
- Dimensions: 375052
- Features: Corner Lot, Front Yard Sod/Grass, Sprinklers In Front, Native Plants, Many Trees, Pasture
Details
- Additional structures: Utility Shed, Workshop, Outbuilding, Barn(s), Tack Room
- Parcel number: 19465001600014
- Special conditions: Arms Length Sale
- Horses can be raised: Yes
Construction
Type & style
- Home type: SingleFamily
- Architectural style: Earthberm
- Property subtype: Rural Residential, Residential
Materials
- Brick, Extra Insulation
- Foundation: Basement, Slab
- Roof: Composition/Asphalt
Condition
- New construction: No
- Year built: 1986
Utilities & green energy
- Electric: Black Hills Energy
- Gas: Propane
- Sewer: Septic Tank
- Water: Well
- Utilities for property: Cable Connected
Community & neighborhood
Location
- Region: Cheyenne
- Subdivision: Wyoming Ranchet
Other
Other facts
- Listing agreement: n
- Listing terms: Cash,Conventional,FHA,VA Loan,Rural Development
Price history
| Date | Event | Price |
|---|---|---|
| 10/6/2023 | Sold | -- |
Source: | ||
| 9/22/2023 | Pending sale | $545,000$226/sqft |
Source: | ||
| 6/29/2023 | Price change | $545,000-0.9%$226/sqft |
Source: | ||
| 5/30/2023 | Listed for sale | $550,000$228/sqft |
Source: | ||
| 5/10/2023 | Pending sale | $550,000$228/sqft |
Source: | ||
Public tax history
Tax history is unavailable.
Neighborhood: 82009
Nearby schools
GreatSchools rating
- 6/10Meadowlark ElementaryGrades: 5-6Distance: 4.4 mi
- 3/10Carey Junior High SchoolGrades: 7-8Distance: 6.1 mi
- 4/10East High SchoolGrades: 9-12Distance: 6.2 mi
