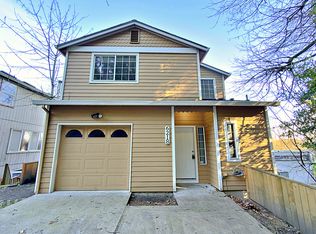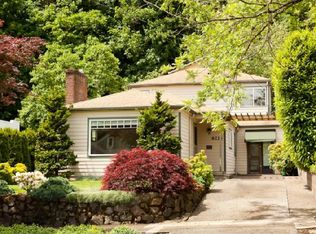Sold
$535,000
6218 SW View Point Ter, Portland, OR 97239
4beds
2,330sqft
Residential, Single Family Residence
Built in 1997
3,920.4 Square Feet Lot
$534,600 Zestimate®
$230/sqft
$3,385 Estimated rent
Home value
$534,600
$508,000 - $561,000
$3,385/mo
Zestimate® history
Loading...
Owner options
Explore your selling options
What's special
Welcome to John's Landing - a hip slice of South Portland where riverfront living meets laid-back charm. Located right on the Willamette’s banks, residents enjoy seamless access to Willamette Park’s boat launch, river trails, dog-friendly greenspaces, playgrounds, tennis courts, and scenic picnic spots. By day, hop on your bike to cruise the Willamette Greenway into downtown, or lounge at Cottonwood Bay and Heron Pointe, a natural refuge with beach access and wildlife sightings. Local favorites include cozy JoLa Café, lively Bamboo Grove Hawaiian Grille, Elephants and the iconic Jolly Roger - all within strollable distance. Just around the corner, you’ll find neighborhood staples like the locally owned Zupan’s Market, along with beloved dining spots like Café Du Berry - a family-run French-American bistro serving the neighborhood for over 35 years - and Fulton Pub, a McMenamins Brothers outpost known for its craft beer, burgers, and sunny outdoor patio. The area is also home to well-regarded schools, including Portland Public Waldorf Village School on Corbett, Cedarwood Waldorf School in nearby Lair Hill, and L'Etoile French Immersion School. Tucked into a quiet street in this vibrant neighborhood, this 4-bedroom, 3.1-bath home is move-in ready and loaded with thoughtful updates: a brand new roof (2025), fresh paint throughout, new carpet, and a new furnace (2024). The 3-level floorplan offers flexibility and space to spread out, with a separate entrance to the lower level - ideal for guests, a home office, multigenerational living, or ADU potential. First time on the market and updated, this home is ready for its next chapter in one of Portland’s most walkable and well-loved neighborhoods.
Zillow last checked: 8 hours ago
Listing updated: December 29, 2025 at 04:25am
Listed by:
Suzann Baricevic Murphy 503-789-1033,
Where, Inc.
Bought with:
Andrew Galler CRS, 200112048
Realty Works Group
Source: RMLS (OR),MLS#: 725667736
Facts & features
Interior
Bedrooms & bathrooms
- Bedrooms: 4
- Bathrooms: 4
- Full bathrooms: 3
- Partial bathrooms: 1
- Main level bathrooms: 1
Primary bedroom
- Features: Suite, Vaulted Ceiling, Walkin Closet, Wallto Wall Carpet
- Level: Upper
- Area: 168
- Dimensions: 14 x 12
Bedroom 2
- Features: Closet, Vaulted Ceiling, Wallto Wall Carpet
- Level: Upper
- Area: 120
- Dimensions: 10 x 12
Bedroom 3
- Features: Closet, Vaulted Ceiling, Wallto Wall Carpet
- Level: Upper
- Area: 110
- Dimensions: 10 x 11
Bedroom 4
- Features: Closet, Wallto Wall Carpet
- Level: Lower
- Area: 130
- Dimensions: 10 x 13
Dining room
- Features: Wallto Wall Carpet
- Level: Main
- Area: 110
- Dimensions: 10 x 11
Kitchen
- Features: Dishwasher, Disposal, Island, Free Standing Range, Free Standing Refrigerator, Sink, Vinyl Floor
- Level: Main
- Area: 121
- Width: 11
Living room
- Features: Deck, Fireplace, Sliding Doors, Wallto Wall Carpet
- Level: Main
- Area: 216
- Dimensions: 12 x 18
Heating
- Forced Air, Fireplace(s)
Cooling
- None
Appliances
- Included: Dishwasher, Free-Standing Gas Range, Free-Standing Refrigerator, Microwave, Disposal, Free-Standing Range, Gas Water Heater, Tank Water Heater
- Laundry: Laundry Room
Features
- Vaulted Ceiling(s), Closet, Bathroom, Sink, Kitchen Island, Suite, Walk-In Closet(s)
- Flooring: Vinyl, Wall to Wall Carpet
- Doors: Sliding Doors
- Number of fireplaces: 1
- Fireplace features: Gas
Interior area
- Total structure area: 2,330
- Total interior livable area: 2,330 sqft
Property
Parking
- Total spaces: 1
- Parking features: Driveway, On Street, Attached
- Attached garage spaces: 1
- Has uncovered spaces: Yes
Features
- Stories: 3
- Patio & porch: Deck
- Exterior features: Yard, Exterior Entry
- Fencing: Fenced
Lot
- Size: 3,920 sqft
- Dimensions: 4,000 Sq Ft Lot
- Features: Gentle Sloping, Private, SqFt 3000 to 4999
Details
- Additional structures: SeparateLivingQuartersApartmentAuxLivingUnit
- Parcel number: R273724
- Zoning: R5
Construction
Type & style
- Home type: SingleFamily
- Architectural style: Traditional
- Property subtype: Residential, Single Family Residence
Materials
- Cement Siding, T111 Siding
- Roof: Composition
Condition
- Resale
- New construction: No
- Year built: 1997
Utilities & green energy
- Gas: Gas
- Sewer: Public Sewer
- Water: Public
Community & neighborhood
Location
- Region: Portland
- Subdivision: John's Landing
Other
Other facts
- Listing terms: Cash,Conventional
- Road surface type: Paved
Price history
| Date | Event | Price |
|---|---|---|
| 1/26/2026 | Listing removed | $2,950$1/sqft |
Source: Zillow Rentals Report a problem | ||
| 1/22/2026 | Listed for rent | $2,950+9.3%$1/sqft |
Source: Zillow Rentals Report a problem | ||
| 12/23/2025 | Sold | $535,000-1.8%$230/sqft |
Source: | ||
| 11/22/2025 | Pending sale | $545,000$234/sqft |
Source: | ||
| 8/28/2025 | Price change | $545,000-9.1%$234/sqft |
Source: | ||
Public tax history
| Year | Property taxes | Tax assessment |
|---|---|---|
| 2025 | $10,294 +3.7% | $382,390 +3% |
| 2024 | $9,924 +4% | $371,260 +3% |
| 2023 | $9,542 +2.2% | $360,450 +3% |
Find assessor info on the county website
Neighborhood: Corbett-Terwilliger-Lair Hill
Nearby schools
GreatSchools rating
- 9/10Capitol Hill Elementary SchoolGrades: K-5Distance: 1.3 mi
- 8/10Jackson Middle SchoolGrades: 6-8Distance: 2.8 mi
- 8/10Ida B. Wells-Barnett High SchoolGrades: 9-12Distance: 0.6 mi
Schools provided by the listing agent
- Elementary: Capitol Hill
- Middle: Jackson
- High: Ida B Wells
Source: RMLS (OR). This data may not be complete. We recommend contacting the local school district to confirm school assignments for this home.
Get a cash offer in 3 minutes
Find out how much your home could sell for in as little as 3 minutes with a no-obligation cash offer.
Estimated market value
$534,600

