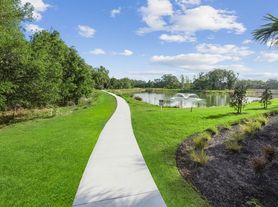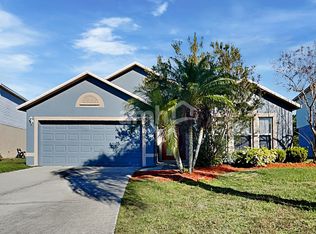Welcome to the Camden floor plan by D.R. Horton built in 2024. This stunning one-story home features 4 spacious bedrooms, 3.5 bathrooms, and a unique multi-generational living space, or "in-law suite," designed for comfort and privacy. The suite includes its own separate bedroom, full bathroom, and kitchen, making it an excellent option for guests or family visits.
This beautiful home is situated on a corner lot with a prime location facing a tranquil pond, offering serene views and a generous yard. Everything in the home is brand new, including sleek stainless steel appliances, high-quality kitchen cabinets, and more.
The kitchen is a chef's dream, boasting gorgeous granite countertops, well-crafted cabinetry, and a large island that provides both additional prep space and seating. It's perfect for family gatherings or entertaining friends. The open-concept design seamlessly connects the kitchen to the spacious living area, creating a bright and inviting space for relaxation and socializing.
The master bedroom is a true retreat, featuring a walk-in closet and an en-suite bathroom with dual sinks, a separate shower, and a soaking tub the perfect place to unwind. The other bathrooms also feature dual sinks, ensuring ample space and convenience for the whole family.
The additional bedrooms are equally spacious and share well-appointed bathrooms, providing comfort for family members and guests alike.
Step outside onto the screened-in porch and take in the calming views. The porch is an excellent spot to relax, especially during Florida's warm summer evenings, with the added bonus of being shielded from the elements.
The three-car garage provides ample space for vehicles and storage.
The community offers a wealth of amenities, including 3 clubhouses with pools and playgrounds, ideal for keeping your children entertained and active. There are also various trails and sidewalks throughout the area, making it safe and easy for your children to bike to their nearby school.
This home offers the perfect blend of comfort, style, and practicality, all within a vibrant and family-friendly community.
Come , see this house yourself and explore the area!
First monthly payment and deposit is expected when moving in.
Tenant pays for utility bills of water, electricity, waste management fee and internet.
No smoking in the house.
At least 650 credit score needed.
House for rent
Accepts Zillow applications
$3,400/mo
6218 Wandering Willow Dr, Wesley Chapel, FL 33545
4beds
2,818sqft
Price may not include required fees and charges.
Single family residence
Available now
Small dogs OK
Central air
In unit laundry
Attached garage parking
Forced air
What's special
Gorgeous granite countertopsCorner lotGenerous yardHigh-quality kitchen cabinetsWell-appointed bathroomsWell-crafted cabinetry
- 17 days |
- -- |
- -- |
Zillow last checked: 11 hours ago
Listing updated: November 19, 2025 at 10:40pm
Travel times
Facts & features
Interior
Bedrooms & bathrooms
- Bedrooms: 4
- Bathrooms: 4
- Full bathrooms: 3
- 1/2 bathrooms: 1
Heating
- Forced Air
Cooling
- Central Air
Appliances
- Included: Dishwasher, Dryer, Microwave, Oven, Refrigerator, Washer
- Laundry: In Unit
Features
- Walk In Closet
- Flooring: Carpet, Tile
Interior area
- Total interior livable area: 2,818 sqft
Video & virtual tour
Property
Parking
- Parking features: Attached
- Has attached garage: Yes
- Details: Contact manager
Features
- Exterior features: Electricity not included in rent, Heating system: Forced Air, Internet not included in rent, Walk In Closet, Water not included in rent
Construction
Type & style
- Home type: SingleFamily
- Property subtype: Single Family Residence
Community & HOA
Community
- Features: Playground
Location
- Region: Wesley Chapel
Financial & listing details
- Lease term: 1 Year
Price history
| Date | Event | Price |
|---|---|---|
| 9/21/2025 | Price change | $3,400-2.9%$1/sqft |
Source: Zillow Rentals | ||
| 7/11/2025 | Price change | $3,500-5.4%$1/sqft |
Source: Zillow Rentals | ||
| 5/15/2025 | Listed for rent | $3,700$1/sqft |
Source: Zillow Rentals | ||

