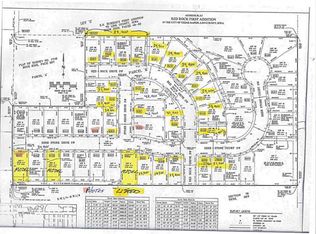Sold for $315,000 on 07/26/24
$315,000
6219 Deer Stone Ct SW, Cedar Rapids, IA 52404
4beds
2,197sqft
Single Family Residence
Built in 2015
9,147.6 Square Feet Lot
$321,700 Zestimate®
$143/sqft
$2,262 Estimated rent
Home value
$321,700
$296,000 - $347,000
$2,262/mo
Zestimate® history
Loading...
Owner options
Explore your selling options
What's special
Welcome to this wonderful four-bedroom, three-bathroom home with an attached two-stall garage, nestled in a tranquil development offering a peaceful retreat with only one entrance and exit. The open floor plan, accentuated by vaulted ceilings, creates a spacious and inviting atmosphere. Delight in the stainless steel kitchen appliances, deep kitchen sink with a convenient Delta detachable faucet, abundance of cabinets, and a spacious pantry. Other highlights include a breakfast bar and a washer and dryer on the main for added convenience. The primary bedroom features a walk-in closet and full bathroom for added privacy and comfort. The finished basement adds valuable living space with a great recreation room, additional bedroom, daylight windows, and another full bathroom all with newer laminate flooring. Outside, enjoy the stained wood deck overlooking the newly fenced-in yard, providing the perfect backdrop for outdoor relaxation and gatherings with no one directly behind you. The current seller finshed the basement and garage along with putting in the fence and expanding the deck. SELLER WILL OFFER BUYER A $3,000 FLOORING CREDIT WITH AN ACCEPTED OFFER. This home offers a perfect blend of modern amenities and comfortable living—schedule your viewing today!
Zillow last checked: 8 hours ago
Listing updated: July 31, 2024 at 02:31pm
Listed by:
Julie Gassmann 319-393-0900,
Pinnacle Realty LLC
Bought with:
Amanda Baccam
Pinnacle Realty LLC
Source: CRAAR, CDRMLS,MLS#: 2403447 Originating MLS: Cedar Rapids Area Association Of Realtors
Originating MLS: Cedar Rapids Area Association Of Realtors
Facts & features
Interior
Bedrooms & bathrooms
- Bedrooms: 4
- Bathrooms: 3
- Full bathrooms: 3
Other
- Level: First
Heating
- Forced Air, Gas
Cooling
- Central Air
Appliances
- Included: Dryer, Dishwasher, Disposal, Gas Water Heater, Microwave, Range, Refrigerator, Washer
- Laundry: Main Level
Features
- Eat-in Kitchen, Bath in Primary Bedroom, Main Level Primary, Vaulted Ceiling(s)
- Basement: Full,Concrete
Interior area
- Total interior livable area: 2,197 sqft
- Finished area above ground: 1,372
- Finished area below ground: 825
Property
Parking
- Total spaces: 2
- Parking features: Attached, Garage, Garage Door Opener
- Attached garage spaces: 2
Features
- Patio & porch: Deck
- Exterior features: Fence
Lot
- Size: 9,147 sqft
- Dimensions: .21 Acre
Details
- Parcel number: 133525202800000
Construction
Type & style
- Home type: SingleFamily
- Architectural style: Ranch
- Property subtype: Single Family Residence
Materials
- Brick, Frame, Vinyl Siding
- Foundation: Poured
Condition
- New construction: No
- Year built: 2015
Utilities & green energy
- Sewer: Public Sewer
- Water: Public
Community & neighborhood
Location
- Region: Cedar Rapids
Other
Other facts
- Listing terms: Cash,Conventional,FHA,VA Loan
Price history
| Date | Event | Price |
|---|---|---|
| 7/26/2024 | Sold | $315,000-1.6%$143/sqft |
Source: | ||
| 6/21/2024 | Pending sale | $320,000$146/sqft |
Source: | ||
| 5/31/2024 | Price change | $320,000-1.5%$146/sqft |
Source: | ||
| 5/17/2024 | Listed for sale | $325,000$148/sqft |
Source: | ||
| 5/2/2024 | Listing removed | -- |
Source: Owner | ||
Public tax history
| Year | Property taxes | Tax assessment |
|---|---|---|
| 2024 | $4,782 +12.2% | $280,700 |
| 2023 | $4,262 +1.9% | $280,700 +33.1% |
| 2022 | $4,184 -1.8% | $210,900 |
Find assessor info on the county website
Neighborhood: 52404
Nearby schools
GreatSchools rating
- 2/10Van Buren Elementary SchoolGrades: K-5Distance: 2.2 mi
- 2/10Wilson Middle SchoolGrades: 6-8Distance: 4.4 mi
- 1/10Thomas Jefferson High SchoolGrades: 9-12Distance: 2.8 mi
Schools provided by the listing agent
- Elementary: WestWillow
- Middle: Wilson
- High: Jefferson
Source: CRAAR, CDRMLS. This data may not be complete. We recommend contacting the local school district to confirm school assignments for this home.

Get pre-qualified for a loan
At Zillow Home Loans, we can pre-qualify you in as little as 5 minutes with no impact to your credit score.An equal housing lender. NMLS #10287.
Sell for more on Zillow
Get a free Zillow Showcase℠ listing and you could sell for .
$321,700
2% more+ $6,434
With Zillow Showcase(estimated)
$328,134