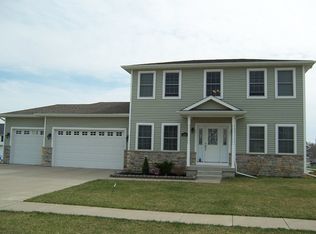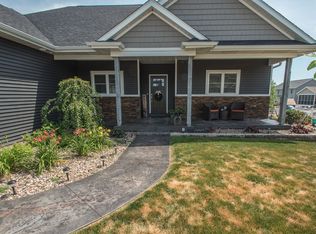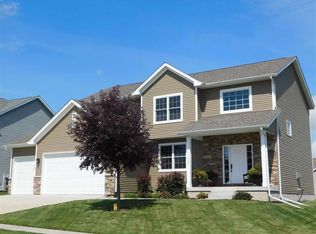This stunning 1 1/2 Story Oakbrook home in Davenport will not disappoint! Custom built, this 5BR/4.5BTH beauty was designed with family and entertaining in mind. Both the second floor and lower level feature private en-suite bedrooms with walk-in closets. A first floor master suite makes for the perfect Owner's Retreat. A two-story great room with cat walk overlook the gorgeous backyard. In the lower level, you'll find a space designed specifically for game day. The custom bar is open to the large rec room/game room with daylight windows. Finally, you'll love the screened porch off the Kitchen/dinette. Enjoy views of the heated 20x50 in-ground salt water pool with a built-in sundeck for sunbathing in shallow water or entertaining the little ones. There is a large stamped concrete patio and a pool house/bar with built-in grill as well. A full whole house generator, quartz counters, three zoned HVAC system and oversized garage with lifetime floor coating finish this amazing home.
This property is off market, which means it's not currently listed for sale or rent on Zillow. This may be different from what's available on other websites or public sources.



