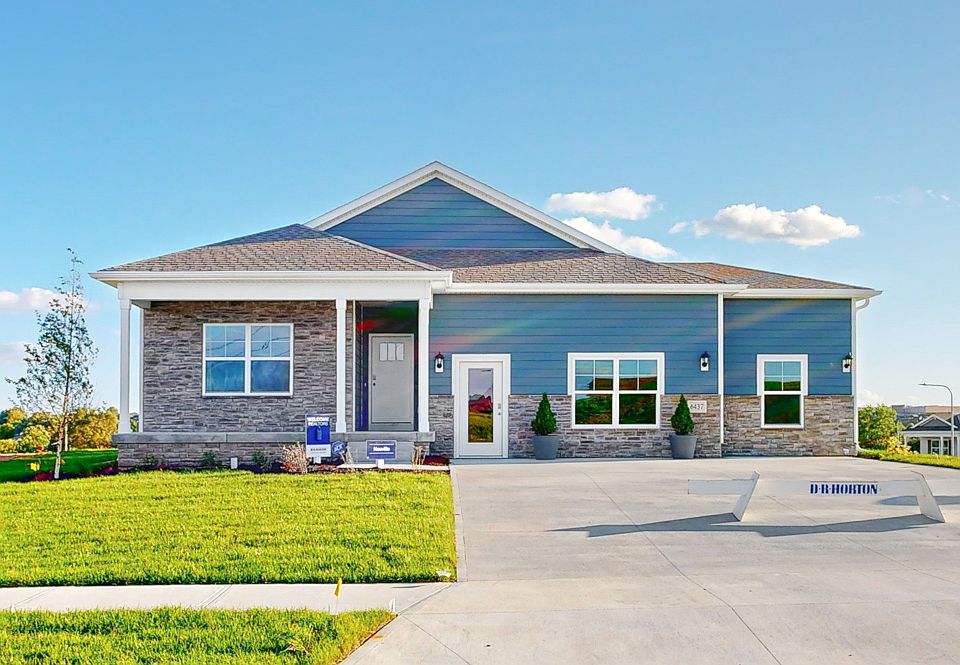D.R. Horton, America’s Builder, proudly presents the Reagan. The Reagan comes with 4 Bedrooms & 3.5 Bathrooms! This home offers a Finished Basement providing nearly 2,500 sqft. of total living space! Upon entering the Reagan, you’ll be greeted with an open, spacious Great Room with a cozy fireplace. The gorgeous Kitchen includes a large Island overlooking the Dining and living areas. The Primary Bedroom is the perfect retreat off the great room that includes an Ensuite Bathroom and large connecting Walk-in Closet. The 2 additional Bedrooms and dual vanity bath are located on the opposite side of the home. Heading to the Finished Lower Level, you’ll find a large living area as well as the 4th Bed, full bath, and tons of storage space! All D.R. Horton Nebraska homes include our America’s Smart Home™ Technology. This home is currently under construction. Photos may be similar but not necessarily of subject property, including interior and exterior colors, finishes and appliances.
New construction
$439,490
6219 Harvest Dr, Papillion, NE 68157
4beds
2,452sqft
Single Family Residence
Built in 2025
10,454.4 Square Feet Lot
$439,600 Zestimate®
$179/sqft
$-- HOA
- 27 days
- on Zillow |
- 302 |
- 24 |
Zillow last checked: 7 hours ago
Listing updated: August 04, 2025 at 08:35am
Listed by:
Aaron Moulton 402-500-2872,
DRH Realty Nebraska LLC
Source: GPRMLS,MLS#: 22519675
Travel times
Schedule tour
Select your preferred tour type — either in-person or real-time video tour — then discuss available options with the builder representative you're connected with.
Facts & features
Interior
Bedrooms & bathrooms
- Bedrooms: 4
- Bathrooms: 3
- Full bathrooms: 2
- 3/4 bathrooms: 1
- 1/2 bathrooms: 1
- Main level bathrooms: 3
Primary bedroom
- Features: Wall/Wall Carpeting, 9'+ Ceiling, Walk-In Closet(s)
- Level: Main
Bedroom 1
- Features: Wall/Wall Carpeting, 9'+ Ceiling
- Level: Main
Bedroom 2
- Features: Wall/Wall Carpeting, 9'+ Ceiling
- Level: Main
Bedroom 3
- Features: Wall/Wall Carpeting, Walk-In Closet(s)
- Level: Basement
Primary bathroom
- Features: 3/4
Dining room
- Features: 9'+ Ceiling, Luxury Vinyl Plank
- Level: Main
Kitchen
- Features: 9'+ Ceiling, Pantry, Luxury Vinyl Plank
- Level: Main
Basement
- Area: 1539
Heating
- Natural Gas, Forced Air
Cooling
- Central Air
Appliances
- Included: Range, Dishwasher, Microwave
- Laundry: Vinyl Floor, 9'+ Ceiling
Features
- High Ceilings
- Windows: Egress Window
- Basement: Egress,Finished
- Number of fireplaces: 1
- Fireplace features: Electric
Interior area
- Total structure area: 2,452
- Total interior livable area: 2,452 sqft
- Finished area above ground: 1,659
- Finished area below ground: 793
Property
Parking
- Total spaces: 3
- Parking features: Attached
- Attached garage spaces: 3
Features
- Patio & porch: Patio
- Fencing: None
Lot
- Size: 10,454.4 Square Feet
- Dimensions: 82 x 125
- Features: Up to 1/4 Acre.
Details
- Parcel number: 011605090
Construction
Type & style
- Home type: SingleFamily
- Architectural style: Ranch
- Property subtype: Single Family Residence
Materials
- Foundation: Concrete Perimeter
Condition
- Under Construction
- New construction: Yes
- Year built: 2025
Details
- Builder name: D.R. HORTON
Utilities & green energy
- Sewer: Public Sewer
- Water: Public
Community & HOA
Community
- Subdivision: Pioneer View
HOA
- Has HOA: No
- Services included: Common Area Maintenance
Location
- Region: Papillion
Financial & listing details
- Price per square foot: $179/sqft
- Date on market: 7/16/2025
- Listing terms: VA Loan,FHA,Conventional,Cash
- Ownership: Fee Simple
About the community
Welcome home to Pioneer View, a new home community located in Papillion, NE.
This community is currently offering 4 unique floor plans that range from 3-4 bedrooms and up to 2,964 sq. ft. with 3 car garages. There are a variety of ranch style homes available, making Pioneer View the ideal fit for everyone at every stage in life.
Upon entering each home, you will immediately take notice of the 9 ft. ceilings and beautiful finishes, including but not limited to white quartz countertops, modern cabinetry, and sleek subway tile backsplashes. The interiors and exteriors of these homes are built with a variety of color packages to fit your stylistic preferences. Other standard features include an electric fireplace, stainless steel appliances, and smart home technology throughout every home.
Residents of Pioneer View will get to enjoy all that comes with living in the rapidly growing area. Located just off of Cornhusker Rd, this community offers easy access to shopping, parks and more! This family-focused community provides a welcoming atmosphere that you are sure to love.
Schedule a tour at Pioneer View in Papillion, NE and experience a place that truly feels like home.
Source: DR Horton

