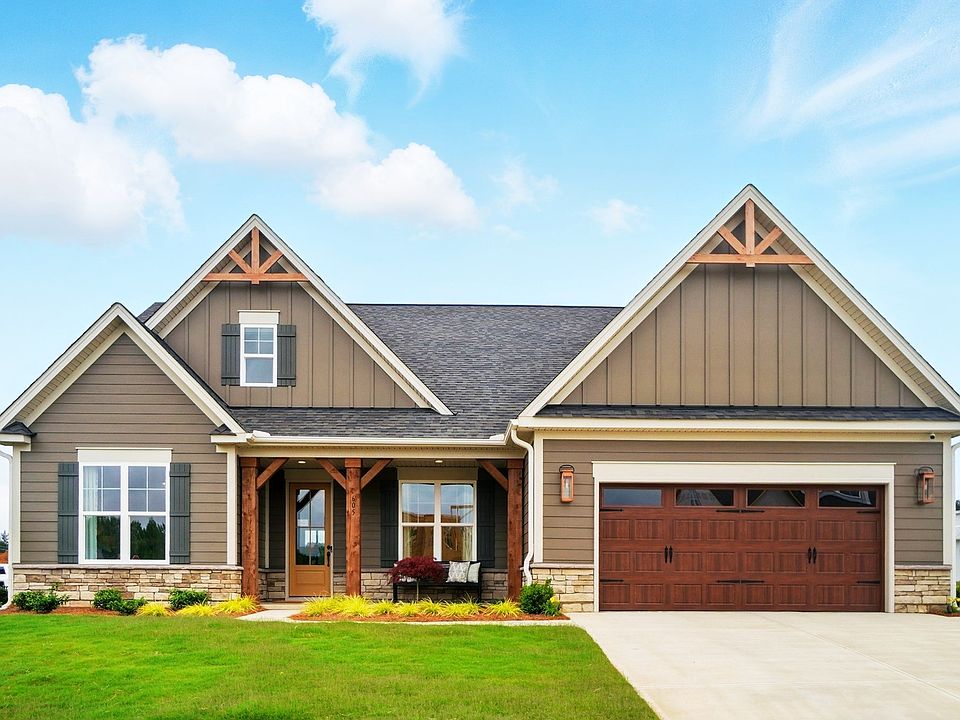The Arlington features an award-winning open floor plan with a dramatic two-story family room that makes the space feel bright, airy, and open. Perfect for both relaxing and entertaining, the main floor includes a flex room off the foyer, formal dining room, private secondary bedroom with ensuite bath, and a centrally located kitchen with plenty of storage and workspace. Upstairs, the private main suite offers a luxurious retreat with a generous walk-in closet and spa-like bathroom that includes a garden tub and shower. The laundry room is located directly off the main closet for added ease and convenience. Enjoy a chef’s dream kitchen, complete with GE appliances, a cabinetry hood over the induction cooktop, and a convenient butler’s pantry for added storage and prep space. Whether you’re looking for space to grow or a home that’s ready to entertain, the Arlington delivers versatility, comfort, and timeless style—all in one thoughtfully designed plan.
Active
$721,300
622 Brennan St LOT 39, Mount Pleasant, NC 28124
5beds
3,319sqft
Single Family Residence
Built in 2025
0.23 Acres Lot
$712,600 Zestimate®
$217/sqft
$-- HOA
What's special
Award-winning open floor planGe appliancesPrivate main suiteGenerous walk-in closetGarden tubSpa-like bathroomDramatic two-story family room
- 66 days |
- 140 |
- 6 |
Zillow last checked: 8 hours ago
Listing updated: November 11, 2025 at 11:54am
Listing Provided by:
Chad Little clittle@niblockhomes.com,
Niblock Development Corp
Source: Canopy MLS as distributed by MLS GRID,MLS#: 4305459
Travel times
Schedule tour
Facts & features
Interior
Bedrooms & bathrooms
- Bedrooms: 5
- Bathrooms: 4
- Full bathrooms: 4
- Main level bedrooms: 1
Primary bedroom
- Level: Upper
Bedroom s
- Level: Main
Bedroom s
- Level: Upper
Bedroom s
- Level: Upper
Bedroom s
- Level: Upper
Bathroom full
- Level: Main
Bathroom full
- Level: Upper
Bathroom full
- Level: Upper
Bathroom full
- Level: Upper
Breakfast
- Level: Main
Dining room
- Level: Main
Flex space
- Level: Main
Great room
- Level: Main
Kitchen
- Level: Main
Laundry
- Level: Upper
Heating
- Electric
Cooling
- Electric
Appliances
- Included: Dishwasher, Disposal, Electric Cooktop, Electric Oven, Electric Water Heater, ENERGY STAR Qualified Light Fixtures, Exhaust Fan, Ice Maker, Microwave, Plumbed For Ice Maker
- Laundry: Laundry Room, Main Level
Features
- Drop Zone, Kitchen Island, Open Floorplan, Storage
- Flooring: Hardwood, Tile, Vinyl
- Has basement: No
- Fireplace features: Family Room
Interior area
- Total structure area: 3,319
- Total interior livable area: 3,319 sqft
- Finished area above ground: 3,319
- Finished area below ground: 0
Property
Parking
- Total spaces: 2
- Parking features: Attached Garage, Garage on Main Level
- Attached garage spaces: 2
Features
- Levels: Two
- Stories: 2
- Patio & porch: Covered, Front Porch, Rear Porch
- Pool features: Community
- Fencing: Back Yard,Fenced
Lot
- Size: 0.23 Acres
Details
- Parcel number: 5660468672
- Zoning: R-L
- Special conditions: Standard
Construction
Type & style
- Home type: SingleFamily
- Architectural style: Transitional
- Property subtype: Single Family Residence
Materials
- Fiber Cement
- Foundation: Slab
Condition
- New construction: Yes
- Year built: 2025
Details
- Builder model: Arlington
- Builder name: Niblock Homes LLC
Utilities & green energy
- Sewer: Public Sewer
- Water: City
- Utilities for property: Cable Available, Electricity Connected, Underground Power Lines
Green energy
- Energy efficient items: Lighting
Community & HOA
Community
- Features: Street Lights
- Subdivision: Brighton Park
HOA
- Has HOA: Yes
Location
- Region: Mount Pleasant
Financial & listing details
- Price per square foot: $217/sqft
- Date on market: 9/23/2025
- Cumulative days on market: 66 days
- Listing terms: Cash,Conventional,FHA,VA Loan
- Electric utility on property: Yes
- Road surface type: Concrete, Paved
About the community
PoolTrails
They say location is everything. If that's the case, then Brighton Park is everything and more. As the newest community from award-winning local builder Niblock Homes, Brighton Park offers residents the home of their dreams in beautiful Mount Pleasant, NC. Once a rural textile community, Mount Pleasant today is the quintessential American small town. It's also a vibrant one, attracting locals and visitors alike to its Historic District, where many of the landmark properties now serve as shops and restaurants. You'll even find a brewery and a distillery. And several well-known antique shops draw pickers from all around. Located east of Concord, at the intersection of NC-73 and NC-49, Brighton Park offers all the benefits of Cabarrus County living, such as excellent schools and lower taxes. Enjoy the county's other cities, with Concord, Kannapolis, and Harrisburg all close by. With a community swimming pool, and several parks, greenways and trails nearby, families of all ages have plenty of fresh-air actives to enjoy. Best of all, though, will be your new home - quality construction, superior architecture, contemporary floor plans. Then make it uniquely your own with the almost limitless customization options offered by Niblock Homes.
Source: Niblock Homes

