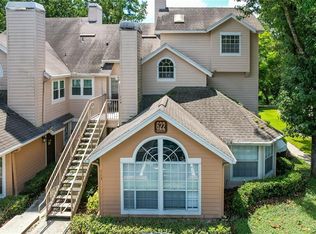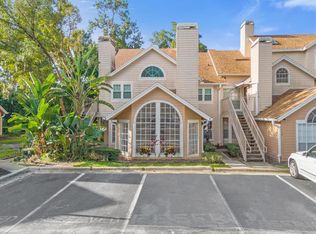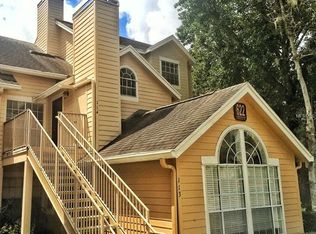Sold for $210,000 on 03/11/24
$210,000
622 Cambridge Way APT 109, Altamonte Springs, FL 32714
3beds
1,120sqft
Condominium
Built in 1985
-- sqft lot
$190,300 Zestimate®
$188/sqft
$1,916 Estimated rent
Home value
$190,300
$175,000 - $206,000
$1,916/mo
Zestimate® history
Loading...
Owner options
Explore your selling options
What's special
Welcome! You won't be blamed for heading to the closest window to admire the lush and private views of the Little Wekiva River with taking advantage of the stress-free lifestyle of condo living! This beautiful 3-bed 2-bath end unit, offers first-floor convenience and soaring vaulted ceilings. Granite kitchen counters, breakfast bar in addition to the roomy dining room, recessed lighting, 5 inch baseboards and crown molding throughout are just some of the notable improvements. The third bedroom boasts French doors and chair rail paneling and would make a fabulous office or nursery. The wood-burning brick fireplace adds charm and warmth. The primary bedroom has an en-suite with an updated walk in shower with glass doors. The secondary bedroom also has direct en-suite access to the guest bath. New roof just replaced in 2023 and new gutters to be installed beginning this March 2024. The newer stackable washer/dryer do convey.
Zillow last checked: 8 hours ago
Listing updated: March 11, 2024 at 11:48am
Listing Provided by:
Diana Page 407-595-1399,
AMERICAN HOME TEAM REALTY LLC 407-359-9500
Bought with:
Carla Menezes, 3439369
INVESTOR'S REAL ESTATE LLC
Source: Stellar MLS,MLS#: O6167037 Originating MLS: Orlando Regional
Originating MLS: Orlando Regional

Facts & features
Interior
Bedrooms & bathrooms
- Bedrooms: 3
- Bathrooms: 2
- Full bathrooms: 2
Primary bedroom
- Features: Ceiling Fan(s), En Suite Bathroom, Built-in Closet
- Level: First
- Dimensions: 12x12
Bedroom 2
- Features: Ceiling Fan(s), Built-in Closet
- Level: First
- Dimensions: 12x12
Bedroom 3
- Features: Ceiling Fan(s), Built-in Closet
- Level: First
- Dimensions: 10x10
Primary bathroom
- Features: Shower No Tub
- Level: First
Dining room
- Level: First
- Dimensions: 10x9
Great room
- Features: Ceiling Fan(s)
- Level: First
- Dimensions: 13x12
Kitchen
- Features: Breakfast Bar, Pantry
- Level: First
- Dimensions: 11x10
Heating
- Central, Electric
Cooling
- Central Air
Appliances
- Included: Dishwasher, Disposal, Dryer, Electric Water Heater, Microwave, Range, Refrigerator, Washer
- Laundry: Inside
Features
- Cathedral Ceiling(s), Ceiling Fan(s), Crown Molding, High Ceilings, Kitchen/Family Room Combo, Open Floorplan, Primary Bedroom Main Floor, Solid Surface Counters, Split Bedroom, Stone Counters, Vaulted Ceiling(s)
- Flooring: Ceramic Tile
- Doors: Sliding Doors
- Windows: Blinds, Rods, Window Treatments
- Has fireplace: Yes
- Fireplace features: Family Room, Wood Burning
- Common walls with other units/homes: End Unit
Interior area
- Total structure area: 1,162
- Total interior livable area: 1,120 sqft
Property
Parking
- Parking features: Assigned, None, On Street, Parking Pad
- Has uncovered spaces: Yes
Features
- Levels: One
- Stories: 1
- Patio & porch: Patio
- Exterior features: Sidewalk, Storage
- Pool features: Gunite, In Ground
- Has view: Yes
- View description: Park/Greenbelt, Trees/Woods, Water, River
- Has water view: Yes
- Water view: Water,River
- Waterfront features: River Front
- Body of water: LITTLE WEKIVA RIVER
Lot
- Size: 731 sqft
- Features: Conservation Area, City Lot, Level, Near Public Transit, Sidewalk
- Residential vegetation: Mature Landscaping, Oak Trees, Wooded
Details
- Additional structures: Storage
- Parcel number: 10212952107C01090
- Zoning: R-3
- Special conditions: None
Construction
Type & style
- Home type: Condo
- Architectural style: Other
- Property subtype: Condominium
- Attached to another structure: Yes
Materials
- Wood Frame
- Foundation: Slab
- Roof: Shingle
Condition
- New construction: No
- Year built: 1985
Utilities & green energy
- Sewer: Public Sewer
- Water: Public
- Utilities for property: BB/HS Internet Available, Cable Available, Cable Connected, Electricity Connected, Public, Sprinkler Recycled, Street Lights
Community & neighborhood
Security
- Security features: Smoke Detector(s)
Community
- Community features: Deed Restrictions, Fitness Center, Irrigation-Reclaimed Water, Pool, Racquetball, Sidewalks
Location
- Region: Altamonte Springs
- Subdivision: HIDDEN SPGS CONDO
HOA & financial
HOA
- Has HOA: Yes
- HOA fee: $398 monthly
- Amenities included: Playground, Racquetball, Recreation Facilities, Tennis Court(s)
- Services included: Community Pool, Insurance, Maintenance Structure, Maintenance Grounds, Manager, Recreational Facilities, Sewer, Water
- Association name: Elizabeth Cruz
- Association phone: 407-233-3560
Other fees
- Pet fee: $0 monthly
Other financial information
- Total actual rent: 0
Other
Other facts
- Listing terms: Cash,Conventional,FHA,VA Loan
- Ownership: Condominium
- Road surface type: Paved
Price history
| Date | Event | Price |
|---|---|---|
| 7/12/2024 | Listing removed | -- |
Source: Stellar MLS #O6188902 | ||
| 7/11/2024 | Listed for rent | $1,625-11%$1/sqft |
Source: Stellar MLS #O6188902 | ||
| 6/18/2024 | Listing removed | -- |
Source: Stellar MLS #O6188902 | ||
| 6/12/2024 | Listed for rent | $1,825$2/sqft |
Source: Stellar MLS #O6188902 | ||
| 5/16/2024 | Listing removed | -- |
Source: Stellar MLS #O6188902 | ||
Public tax history
| Year | Property taxes | Tax assessment |
|---|---|---|
| 2024 | $2,967 +13.3% | $165,297 +10% |
| 2023 | $2,618 +15.3% | $150,270 +10% |
| 2022 | $2,271 +8.9% | $136,609 +10% |
Find assessor info on the county website
Neighborhood: 32714
Nearby schools
GreatSchools rating
- 8/10Forest City Elementary SchoolGrades: PK-5Distance: 1 mi
- 8/10Teague Middle SchoolGrades: 6-8Distance: 1.1 mi
- 6/10Lake Brantley High SchoolGrades: 9-12Distance: 1.1 mi
Schools provided by the listing agent
- Elementary: Forest City Elementary
- Middle: Teague Middle
- High: Lake Brantley High
Source: Stellar MLS. This data may not be complete. We recommend contacting the local school district to confirm school assignments for this home.
Get a cash offer in 3 minutes
Find out how much your home could sell for in as little as 3 minutes with a no-obligation cash offer.
Estimated market value
$190,300
Get a cash offer in 3 minutes
Find out how much your home could sell for in as little as 3 minutes with a no-obligation cash offer.
Estimated market value
$190,300


