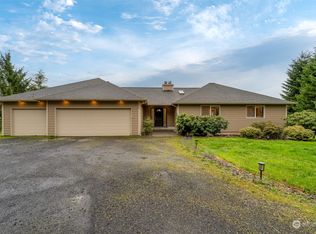Views, pasture, gardens and fruit trees abound on this beautiful retreat with a spacious daylight ranch home with multigenerational opportunities. Just minutes to I-5 for an easy commute, but "away from it all" on a private drive. Entering into an expansive driveway with room for all your toys, you are greeted by a wonderful, covered country porch. Main level living features huge windows to take in the magnificent views of the Oregon hills and peek-a-boo views of the Columbia River. Expansive decking for entertaining, large kitchen with slab granite, and a huge pantry/canning area/utility room with fridge and freezer room and oversized 3car garage. Daylight basement with multi-gen capability and pellet stove.
This property is off market, which means it's not currently listed for sale or rent on Zillow. This may be different from what's available on other websites or public sources.
