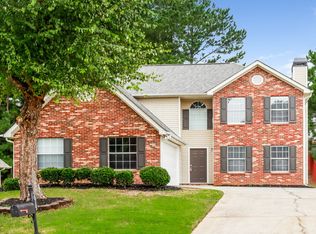Closed
$262,100
622 Delay Way, Stockbridge, GA 30281
3beds
1,310sqft
Single Family Residence, Residential
Built in 1996
0.34 Acres Lot
$250,800 Zestimate®
$200/sqft
$1,811 Estimated rent
Home value
$250,800
$223,000 - $281,000
$1,811/mo
Zestimate® history
Loading...
Owner options
Explore your selling options
What's special
Step into this cozy 3-bedroom, 2-bathroom move in ready ranch-style gem, nestled in a tranquil cul-de-sac, just waiting for you to make it your own. You'll fall in love with the sleek newly remodeled kitchen, decked out with all-new stainless steel appliances, granite countertops, and plenty of storage space – it's a dream setup for cooking up your favorite dishes or hosting unforgettable gatherings with friends and family. Let's not overlook the secluded backyard – the ultimate spot for throwing epic backyard barbecues, playing games with friends, or simply soaking up the sun while you unwind with a good book. It's your own personal sanctuary, just a few steps from your door. Convenience is the name of the game. With quick access to the interstate I-75, nearby grocery stores and a brand new park right down the road. This home offers the perfect mix of comfort and accessibility to match your busy lifestyle. Don't let this affordable masterpiece slip through your fingers – it's the ideal place to create countless memories that will last a lifetime.
Zillow last checked: 8 hours ago
Listing updated: June 26, 2024 at 02:33am
Listing Provided by:
Alex Gaston,
Keller Williams Realty Intown ATL 404-541-3500
Bought with:
JOHN E HIRAM, 182479
Independent Realty Co
Source: FMLS GA,MLS#: 7362495
Facts & features
Interior
Bedrooms & bathrooms
- Bedrooms: 3
- Bathrooms: 2
- Full bathrooms: 2
- Main level bathrooms: 2
- Main level bedrooms: 3
Primary bedroom
- Features: Master on Main, Oversized Master
- Level: Master on Main, Oversized Master
Bedroom
- Features: Master on Main, Oversized Master
Primary bathroom
- Features: Separate Tub/Shower, Soaking Tub
Dining room
- Features: Other
Kitchen
- Features: Cabinets White, Eat-in Kitchen, View to Family Room
Heating
- Central
Cooling
- Ceiling Fan(s), Electric, Gas
Appliances
- Included: Dishwasher, Gas Range, Refrigerator
- Laundry: Laundry Closet, Laundry Room, Main Level
Features
- Entrance Foyer, Vaulted Ceiling(s), Walk-In Closet(s)
- Flooring: Ceramic Tile, Laminate
- Windows: Bay Window(s)
- Basement: None
- Number of fireplaces: 1
- Fireplace features: Family Room, Living Room
- Common walls with other units/homes: No Common Walls
Interior area
- Total structure area: 1,310
- Total interior livable area: 1,310 sqft
Property
Parking
- Total spaces: 2
- Parking features: Garage
- Garage spaces: 2
Accessibility
- Accessibility features: None
Features
- Levels: One
- Stories: 1
- Patio & porch: None
- Exterior features: None, No Dock
- Pool features: None
- Spa features: None
- Fencing: None
- Has view: Yes
- View description: Other
- Waterfront features: None
- Body of water: None
Lot
- Size: 0.34 Acres
- Features: Back Yard, Cul-De-Sac
Details
- Additional structures: None
- Parcel number: 031A02177000
- Other equipment: None
- Horse amenities: None
Construction
Type & style
- Home type: SingleFamily
- Architectural style: Ranch,Traditional
- Property subtype: Single Family Residence, Residential
Materials
- Vinyl Siding
- Foundation: Slab
- Roof: Shingle
Condition
- Resale
- New construction: No
- Year built: 1996
Utilities & green energy
- Electric: 220 Volts
- Sewer: Public Sewer
- Water: Public
- Utilities for property: Cable Available, Electricity Available, Natural Gas Available, Water Available
Green energy
- Energy efficient items: Appliances, Roof
- Energy generation: None
Community & neighborhood
Security
- Security features: Carbon Monoxide Detector(s), Smoke Detector(s)
Community
- Community features: None
Location
- Region: Stockbridge
- Subdivision: Eagles Ridge
HOA & financial
HOA
- Has HOA: No
Other
Other facts
- Road surface type: Concrete
Price history
| Date | Event | Price |
|---|---|---|
| 6/21/2024 | Sold | $262,100-8%$200/sqft |
Source: | ||
| 5/28/2024 | Pending sale | $285,000$218/sqft |
Source: | ||
| 5/3/2024 | Listed for sale | $285,000$218/sqft |
Source: | ||
| 4/15/2024 | Pending sale | $285,000$218/sqft |
Source: | ||
| 4/4/2024 | Listed for sale | $285,000+21.3%$218/sqft |
Source: | ||
Public tax history
| Year | Property taxes | Tax assessment |
|---|---|---|
| 2024 | $1,853 -58.7% | $100,240 -3.6% |
| 2023 | $4,491 +39.8% | $104,000 +27% |
| 2022 | $3,212 +42.2% | $81,920 +43.5% |
Find assessor info on the county website
Neighborhood: 30281
Nearby schools
GreatSchools rating
- 4/10Red Oak Elementary SchoolGrades: K-5Distance: 1.6 mi
- 4/10Dutchtown Middle SchoolGrades: 6-8Distance: 3.8 mi
- 5/10Dutchtown High SchoolGrades: 9-12Distance: 3.8 mi
Schools provided by the listing agent
- Elementary: Red Oak
- Middle: Dutchtown
- High: Dutchtown
Source: FMLS GA. This data may not be complete. We recommend contacting the local school district to confirm school assignments for this home.
Get a cash offer in 3 minutes
Find out how much your home could sell for in as little as 3 minutes with a no-obligation cash offer.
Estimated market value
$250,800
Get a cash offer in 3 minutes
Find out how much your home could sell for in as little as 3 minutes with a no-obligation cash offer.
Estimated market value
$250,800
