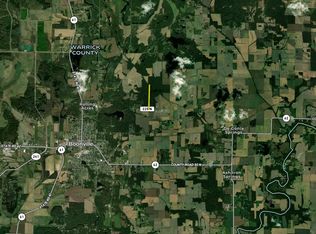This is an amazing log home surrounded by 30 Acres. 25 Acres are Classified Forest and Wildlands. There is a great wraparound front porch in the front of the home and a screened-in porch on the side, making this home perfect for watching wildlife. Inside on the main level you will find the hickory wood floors, the huge owners suite, a bathroom with jet tub and separate shower. The living room is large enough to entertain a big group and has a great stone wood burning fireplace. The kitchen has an abundance of cabinets and is fully applianced. The dining room has another amazing fireplace. Upstairs you will find 3 bedrooms and 2 full baths. This home also has a great basement for storage. Outside you will find a 15 x 40 lean-to, Large 2 story Pole barn, and a 2 car garage with 1 bedroom apartment. The apartment is fully applianced and has a full bath. Enjoy a swim in the above ground pool. This home is absolutely gorgeous and a must see.
This property is off market, which means it's not currently listed for sale or rent on Zillow. This may be different from what's available on other websites or public sources.

