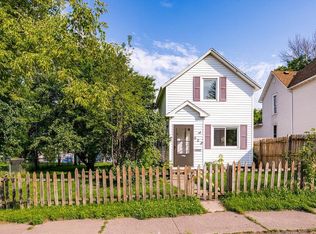Sold for $236,000 on 03/13/25
$236,000
622 E 10th St, Duluth, MN 55805
2beds
942sqft
Single Family Residence
Built in 1911
0.32 Acres Lot
$245,800 Zestimate®
$251/sqft
$1,661 Estimated rent
Home value
$245,800
$214,000 - $283,000
$1,661/mo
Zestimate® history
Loading...
Owner options
Explore your selling options
What's special
Absolutely adorable 2+bedroom 1.5 bath home set on a spectacular fenced double lot! This charming, move-in ready home has been tastefully updated throughout. The main floor boasts a delightful eat-in kitchen featuring beautiful cherry cabinets, granite countertops, a breakfast bar with pendant lighting, stainless steel appliances, and a back porch that leads to a generously sized deck and an amazing backyard. You’ll also find a cute full bath with a tiled tub surround and flooring, main floor laundry, and a versatile bedroom that can double as extra living space. Upstairs, enjoy a cozy rec area and two bedrooms, including one with a walk-in 1/2 bath and closet. The tidy basement provides great storage and potential for a workout or play space. Additional features include new windows, a gas stove, a 2-car garage, and off-street parking. Conveniently located within walking distance to Meyers-Wilkins Elementary School and Grant Park, this immaculate gem won’t last long!
Zillow last checked: 8 hours ago
Listing updated: May 05, 2025 at 05:24pm
Listed by:
Casey Knutson Carbert 218-348-7325,
Edmunds Company, LLP
Bought with:
Leila D Wise, MN 40760617 /WI 97908-04
Coldwell Banker Realty - Duluth
Source: Lake Superior Area Realtors,MLS#: 6117716
Facts & features
Interior
Bedrooms & bathrooms
- Bedrooms: 2
- Bathrooms: 2
- Full bathrooms: 1
- 1/2 bathrooms: 1
- Main level bedrooms: 1
Bedroom
- Level: Main
- Area: 132 Square Feet
- Dimensions: 11 x 12
Bedroom
- Level: Upper
- Area: 99 Square Feet
- Dimensions: 9 x 11
Bedroom
- Level: Upper
- Area: 120 Square Feet
- Dimensions: 10 x 12
Kitchen
- Level: Main
- Area: 176 Square Feet
- Dimensions: 11 x 16
Living room
- Level: Main
- Area: 135 Square Feet
- Dimensions: 9 x 15
Rec room
- Level: Upper
- Area: 143 Square Feet
- Dimensions: 11 x 13
Heating
- Forced Air, Natural Gas
Appliances
- Included: Dishwasher, Dryer, Microwave, Range, Refrigerator, Washer
- Laundry: Main Level
Features
- Basement: Full
- Number of fireplaces: 1
- Fireplace features: Gas
Interior area
- Total interior livable area: 942 sqft
- Finished area above ground: 942
- Finished area below ground: 0
Property
Parking
- Total spaces: 2
- Parking features: Off Street, Asphalt, Detached
- Garage spaces: 2
- Has uncovered spaces: Yes
Features
- Patio & porch: Deck, Porch
- Fencing: Fenced
Lot
- Size: 0.32 Acres
- Dimensions: 100 x 140
Details
- Foundation area: 264
- Parcel number: 010349003220, 010349003230
Construction
Type & style
- Home type: SingleFamily
- Architectural style: Bungalow
- Property subtype: Single Family Residence
Materials
- Metal, Frame/Wood
- Foundation: Concrete Perimeter
Condition
- Previously Owned
- Year built: 1911
Utilities & green energy
- Electric: Minnesota Power
- Sewer: Public Sewer
- Water: Public
Community & neighborhood
Location
- Region: Duluth
Price history
| Date | Event | Price |
|---|---|---|
| 3/13/2025 | Sold | $236,000+2.7%$251/sqft |
Source: | ||
| 2/20/2025 | Pending sale | $229,900$244/sqft |
Source: | ||
| 2/13/2025 | Contingent | $229,900$244/sqft |
Source: | ||
| 2/6/2025 | Listed for sale | $229,900$244/sqft |
Source: | ||
Public tax history
| Year | Property taxes | Tax assessment |
|---|---|---|
| 2024 | $2,504 +14.9% | $215,800 +11.8% |
| 2023 | $2,180 +17.1% | $193,100 +17.9% |
| 2022 | $1,862 +26% | $163,800 +46.4% |
Find assessor info on the county website
Neighborhood: East Hillside
Nearby schools
GreatSchools rating
- 1/10Myers-Wilkins ElementaryGrades: PK-5Distance: 0.1 mi
- 7/10Ordean East Middle SchoolGrades: 6-8Distance: 2.1 mi
- 10/10East Senior High SchoolGrades: 9-12Distance: 3.2 mi

Get pre-qualified for a loan
At Zillow Home Loans, we can pre-qualify you in as little as 5 minutes with no impact to your credit score.An equal housing lender. NMLS #10287.
Sell for more on Zillow
Get a free Zillow Showcase℠ listing and you could sell for .
$245,800
2% more+ $4,916
With Zillow Showcase(estimated)
$250,716