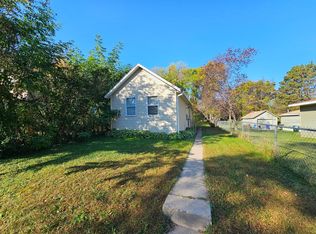Closed
$225,000
622 Erie Ave, Crosby, MN 56441
3beds
1,208sqft
Single Family Residence
Built in 1985
8,276.4 Square Feet Lot
$228,000 Zestimate®
$186/sqft
$1,640 Estimated rent
Home value
$228,000
$196,000 - $264,000
$1,640/mo
Zestimate® history
Loading...
Owner options
Explore your selling options
What's special
Charming Crosby Home! Remodeled 2 years ago & Perfectly Located in the heart of Crosby.
Discover this 3-bedroom, 1-bathroom Crosby gem. Located within walking distance from the lake, beach, park, and vibrant downtown area, this delightful property offers the perfect blend of comfort and convenience. Ten Blocks to Cuyuna Biking Trails!
Boasting new flooring, cabinets, and a fresh interior paint job, and new roof 2 years ago, this charming home is move-in ready. Additional features include main floor laundry, newer windows, a covered rear porch, and maintenance-free siding on home.
Two detached garages – an oversized, insulated 2-car garage and a 1-car garage – provide ample storage and parking space. Ideal for full-time living, a weekend retreat, or an investment opportunity, this exceptional Crosby residence won't last long on the market. Opportunity to reconfigure your 12x10 full bath into 2 bathrooms if needed.
24 Hour Notice for all Showings - Renter
Zillow last checked: 8 hours ago
Listing updated: July 31, 2025 at 08:25am
Listed by:
Chad Schwendeman 218-831-4663,
eXp Realty,
Randa Haug 218-330-2882
Bought with:
Cooper Roos
eXp Realty
Source: NorthstarMLS as distributed by MLS GRID,MLS#: 6704315
Facts & features
Interior
Bedrooms & bathrooms
- Bedrooms: 3
- Bathrooms: 1
- Full bathrooms: 1
Bedroom 1
- Level: Main
- Area: 204 Square Feet
- Dimensions: 17x12
Bedroom 2
- Level: Main
- Area: 99 Square Feet
- Dimensions: 11x9
Bedroom 3
- Level: Main
- Area: 99 Square Feet
- Dimensions: 11x9
Bathroom
- Level: Main
- Area: 120 Square Feet
- Dimensions: 10x12
Dining room
- Level: Main
- Area: 80 Square Feet
- Dimensions: 10x8
Garage
- Area: 672 Square Feet
- Dimensions: 24x28
Garage
- Area: 240 Square Feet
- Dimensions: 12x20
Kitchen
- Level: Main
- Area: 154 Square Feet
- Dimensions: 14x11
Living room
- Level: Main
- Area: 336 Square Feet
- Dimensions: 21x16
Heating
- Forced Air
Cooling
- Window Unit(s)
Appliances
- Included: Dryer, Range, Refrigerator, Washer
Features
- Basement: Block,Partial,Unfinished
Interior area
- Total structure area: 1,208
- Total interior livable area: 1,208 sqft
- Finished area above ground: 1,208
- Finished area below ground: 0
Property
Parking
- Total spaces: 3
- Parking features: Detached, Gravel, Insulated Garage
- Garage spaces: 3
- Details: Garage Dimensions (24x28 12x20), Garage Door Height (8)
Accessibility
- Accessibility features: None
Features
- Levels: One
- Stories: 1
- Patio & porch: Covered, Rear Porch
- Fencing: Chain Link,Partial
Lot
- Size: 8,276 sqft
- Dimensions: 75 x 110 x 100 x 112
- Features: Wooded
Details
- Additional structures: Additional Garage
- Foundation area: 1976
- Parcel number: 111060010110009
- Zoning description: Residential-Single Family
Construction
Type & style
- Home type: SingleFamily
- Property subtype: Single Family Residence
Materials
- Vinyl Siding, Frame
- Roof: Asphalt,Pitched
Condition
- Age of Property: 40
- New construction: No
- Year built: 1985
Utilities & green energy
- Electric: Circuit Breakers
- Gas: Natural Gas
- Sewer: City Sewer/Connected
- Water: City Water/Connected
Community & neighborhood
Location
- Region: Crosby
- Subdivision: Lake View Add Crosby
HOA & financial
HOA
- Has HOA: No
Other
Other facts
- Road surface type: Paved
Price history
| Date | Event | Price |
|---|---|---|
| 7/31/2025 | Sold | $225,000+4.7%$186/sqft |
Source: | ||
| 5/13/2025 | Pending sale | $214,900$178/sqft |
Source: | ||
| 5/6/2025 | Listing removed | $214,900$178/sqft |
Source: | ||
| 5/2/2025 | Listed for sale | $214,900+26.4%$178/sqft |
Source: | ||
| 7/16/2024 | Listing removed | -- |
Source: Zillow Rentals | ||
Public tax history
| Year | Property taxes | Tax assessment |
|---|---|---|
| 2024 | $1,449 +114% | $164,100 +16.1% |
| 2023 | $677 +38.4% | $141,400 +56.4% |
| 2022 | $489 +16.7% | $90,399 +62.5% |
Find assessor info on the county website
Neighborhood: 56441
Nearby schools
GreatSchools rating
- 5/10Cuyuna Range Elementary SchoolGrades: PK-6Distance: 1.3 mi
- 7/10Crosby-Ironton SecondaryGrades: 7-12Distance: 0.3 mi

Get pre-qualified for a loan
At Zillow Home Loans, we can pre-qualify you in as little as 5 minutes with no impact to your credit score.An equal housing lender. NMLS #10287.
