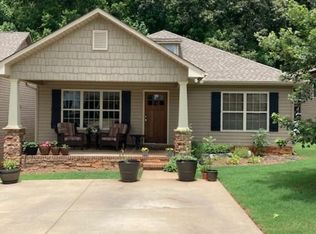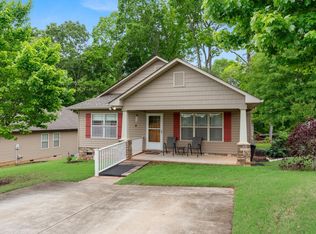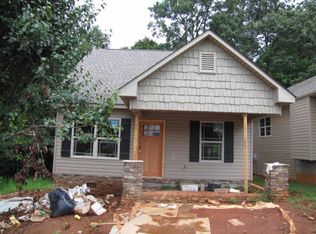The rocking chair front porch is the perfect spot to watch the sunset and a welcoming sight for this craftsmans style bungalow. Open concept features vaulted ceilings, pot lights, laminate flooring, and ventless gas fireplace. Tucked away on the back is the master suite complete with walk-in-closet, a spacious porcelain tile walk-in shower with two shower heads.
This property is off market, which means it's not currently listed for sale or rent on Zillow. This may be different from what's available on other websites or public sources.


