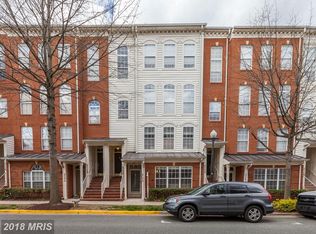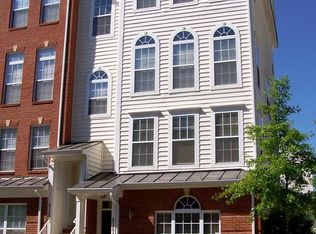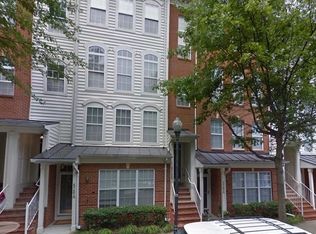Sold for $640,000 on 08/12/25
$640,000
622 Main St #622B, Gaithersburg, MD 20878
3beds
2,242sqft
Townhouse
Built in 1999
-- sqft lot
$636,600 Zestimate®
$285/sqft
$3,080 Estimated rent
Home value
$636,600
$586,000 - $694,000
$3,080/mo
Zestimate® history
Loading...
Owner options
Explore your selling options
What's special
Just Listed in Lakelands – Rare Opportunity! Welcome to 622B Main Street, an exceptional, move-in-ready condo that lives like a townhome in the vibrant and highly desirable Lakelands community! From the moment you walk in through your private foyer with direct garage access, you’ll feel the perfect blend of comfort, style, and functionality. Whether you're bringing in groceries during a rainy day or arriving home after a stroll around Kentlands Market Square, this thoughtful layout makes everyday living easy. Inside, you’ll find a spacious, open-concept main level with luxury vinyl plank flooring, a dramatic 3-sided fireplace, and sun-drenched living and dining spaces perfect for entertaining or cozy nights in. The updated kitchen features crisp white cabinetry, designer tile backsplash, and sleek countertops — opening seamlessly into a bright family room and oversized private deck for outdoor dining, lounging, or morning coffee. Upstairs, retreat to a generous primary suite complete with spa-style bath, soaking tub, separate shower, and walk-in closet. Two additional bedrooms, a second full bath, and convenient upper-level laundry make this home as functional as it is beautiful. 🌟 What Makes This Home Stand Out? Feels like a townhouse — but with the ease of condo living Private garage & entry Tons of natural light Prime location just steps to shops, dining, trails, and community amenities Highly rated schools, tree-lined streets, and resort-style amenities right outside your door 📍 Homes like this in Lakelands don’t last long — and this one is a rare gem in a location people wait months to get into. Don't miss the chance to make it yours!
Zillow last checked: 8 hours ago
Listing updated: August 13, 2025 at 03:18am
Listed by:
Elaine Koch 301-641-5865,
Long & Foster Real Estate, Inc.
Bought with:
Rose Anderson, 5012992
The List Realty
Source: Bright MLS,MLS#: MDMC2186012
Facts & features
Interior
Bedrooms & bathrooms
- Bedrooms: 3
- Bathrooms: 3
- Full bathrooms: 2
- 1/2 bathrooms: 1
- Main level bathrooms: 1
Basement
- Area: 0
Heating
- Forced Air, Natural Gas
Cooling
- Central Air, Electric
Appliances
- Included: Microwave, Dishwasher, Disposal, Dryer, Exhaust Fan, Oven/Range - Gas, Washer, Refrigerator, Ice Maker, Water Heater, Gas Water Heater
- Laundry: Washer In Unit, Dryer In Unit, Upper Level
Features
- Soaking Tub, Bathroom - Walk-In Shower, Ceiling Fan(s), Crown Molding, Dining Area, Open Floorplan, Kitchen - Gourmet, Primary Bath(s), Recessed Lighting, Upgraded Countertops, Walk-In Closet(s)
- Flooring: Carpet, Engineered Wood, Wood
- Doors: Sliding Glass
- Has basement: No
- Number of fireplaces: 1
- Fireplace features: Glass Doors, Gas/Propane
Interior area
- Total structure area: 2,242
- Total interior livable area: 2,242 sqft
- Finished area above ground: 2,242
- Finished area below ground: 0
Property
Parking
- Total spaces: 1
- Parking features: Garage Faces Rear, Attached, Driveway
- Attached garage spaces: 1
- Has uncovered spaces: Yes
Accessibility
- Accessibility features: Other
Features
- Levels: Two
- Stories: 2
- Patio & porch: Deck
- Exterior features: Sidewalks, Street Lights
- Pool features: Community
Details
- Additional structures: Above Grade, Below Grade
- Parcel number: 160903277860
- Zoning: MXD
- Special conditions: Standard
Construction
Type & style
- Home type: Townhouse
- Architectural style: Colonial
- Property subtype: Townhouse
Materials
- Brick
- Foundation: Permanent
- Roof: Asphalt
Condition
- Excellent
- New construction: No
- Year built: 1999
Utilities & green energy
- Sewer: Public Sewer
- Water: Public
- Utilities for property: Electricity Available, Natural Gas Available, Water Available
Community & neighborhood
Community
- Community features: Pool
Location
- Region: Gaithersburg
- Subdivision: Lakelands
- Municipality: City of Gaithersburg
HOA & financial
HOA
- Has HOA: Yes
- HOA fee: $135 monthly
- Amenities included: Basketball Court, Bike Trail, Clubhouse, Common Grounds, Fitness Center, Jogging Path, Pool, Tennis Court(s), Tot Lots/Playground
- Services included: Common Area Maintenance, Management, Recreation Facility, Snow Removal, Trash
- Association name: LAKELANDS
- Second association name: Market Street Codn@lakelands
Other fees
- Condo and coop fee: $330 monthly
Other
Other facts
- Listing agreement: Exclusive Right To Sell
- Ownership: Condominium
Price history
| Date | Event | Price |
|---|---|---|
| 8/12/2025 | Sold | $640,000-1.5%$285/sqft |
Source: | ||
| 7/16/2025 | Contingent | $649,900$290/sqft |
Source: | ||
| 6/13/2025 | Listed for sale | $649,900+115.9%$290/sqft |
Source: | ||
| 5/20/2003 | Sold | $301,000+52.2%$134/sqft |
Source: Public Record | ||
| 8/25/2000 | Sold | $197,723$88/sqft |
Source: Public Record | ||
Public tax history
| Year | Property taxes | Tax assessment |
|---|---|---|
| 2025 | $5,828 +8.3% | $426,667 +3.2% |
| 2024 | $5,379 +3.8% | $413,333 +3.3% |
| 2023 | $5,182 +3.7% | $400,000 +0.8% |
Find assessor info on the county website
Neighborhood: Lakelands
Nearby schools
GreatSchools rating
- 7/10Rachel Carson Elementary SchoolGrades: PK-5Distance: 0.8 mi
- 6/10Lakelands Park Middle SchoolGrades: 6-8Distance: 0.4 mi
- 8/10Quince Orchard High SchoolGrades: 9-12Distance: 1.2 mi
Schools provided by the listing agent
- Elementary: Rachel Carson
- Middle: Lakelands Park
- High: Quince Orchard
- District: Montgomery County Public Schools
Source: Bright MLS. This data may not be complete. We recommend contacting the local school district to confirm school assignments for this home.

Get pre-qualified for a loan
At Zillow Home Loans, we can pre-qualify you in as little as 5 minutes with no impact to your credit score.An equal housing lender. NMLS #10287.
Sell for more on Zillow
Get a free Zillow Showcase℠ listing and you could sell for .
$636,600
2% more+ $12,732
With Zillow Showcase(estimated)
$649,332

