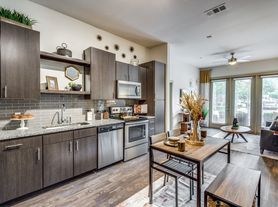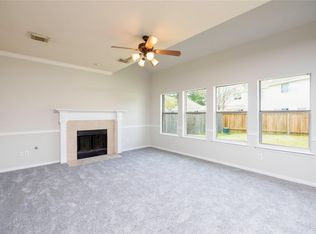Welcome to 622 Manchester Trail Drive a beautifully maintained home nestled in a highly sought-after neighborhood. Step inside to find a bright, open floor plan featuring soaring high ceilings and spacious living area. Perfect for both relaxing and entertaining. The modern kitchen showcases stunning granite countertops, ample cabinetry, and a seamless flow into the dining and living spaces. The home offers generous interior space throughout, creating a warm and inviting atmosphere. Outside, enjoy a nice-sized backyard ideal for gatherings, pets, or outdoor activities. Conveniently located near schools, shopping, and major highways. This home blends comfort, style, and everyday convenience.
Copyright notice - Data provided by HAR.com 2022 - All information provided should be independently verified.
House for rent
$3,300/mo
622 Manchester Trail Dr, Spring, TX 77373
5beds
4,021sqft
Price may not include required fees and charges.
Singlefamily
Available now
Electric, ceiling fan
Gas dryer hookup laundry
2 Attached garage spaces parking
Natural gas, fireplace
What's special
Bright open floor planSoaring high ceilingsNice-sized backyardStunning granite countertopsGenerous interior spaceModern kitchenAmple cabinetry
- 9 days |
- -- |
- -- |
Travel times
Looking to buy when your lease ends?
Consider a first-time homebuyer savings account designed to grow your down payment with up to a 6% match & a competitive APY.
Facts & features
Interior
Bedrooms & bathrooms
- Bedrooms: 5
- Bathrooms: 4
- Full bathrooms: 3
- 1/2 bathrooms: 1
Rooms
- Room types: Breakfast Nook, Family Room, Office
Heating
- Natural Gas, Fireplace
Cooling
- Electric, Ceiling Fan
Appliances
- Included: Dishwasher, Disposal, Dryer, Microwave, Oven, Range, Refrigerator, Washer
- Laundry: Gas Dryer Hookup, In Unit, Washer Hookup
Features
- Ceiling Fan(s), Formal Entry/Foyer, High Ceilings, Primary Bed - 1st Floor
- Flooring: Carpet, Tile, Wood
- Has fireplace: Yes
Interior area
- Total interior livable area: 4,021 sqft
Property
Parking
- Total spaces: 2
- Parking features: Attached, Covered
- Has attached garage: Yes
- Details: Contact manager
Features
- Stories: 2
- Exterior features: Additional Parking, Architecture Style: Traditional, Attached, Back Yard, Flooring: Wood, Formal Dining, Formal Entry/Foyer, Garage Door Opener, Garbage Service, Gas, Gas Dryer Hookup, Heating: Gas, High Ceilings, Kitchen/Dining Combo, Lot Features: Back Yard, Other, Subdivided, Pool, Primary Bed - 1st Floor, Subdivided, Utility Room, Washer Hookup
Details
- Parcel number: 1222090020006
Construction
Type & style
- Home type: SingleFamily
- Property subtype: SingleFamily
Condition
- Year built: 2006
Community & HOA
Location
- Region: Spring
Financial & listing details
- Lease term: Long Term,12 Months
Price history
| Date | Event | Price |
|---|---|---|
| 11/10/2025 | Listed for rent | $3,300$1/sqft |
Source: | ||
| 8/12/2025 | Pending sale | $387,000$96/sqft |
Source: | ||
| 7/31/2025 | Price change | $387,000-2%$96/sqft |
Source: | ||
| 7/17/2025 | Listed for sale | $395,000$98/sqft |
Source: | ||
| 7/4/2025 | Pending sale | $395,000$98/sqft |
Source: | ||

