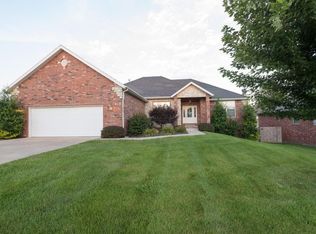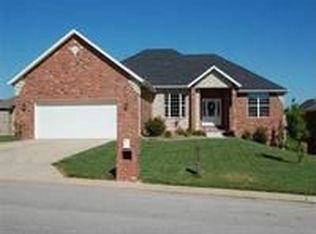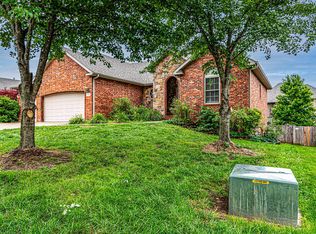Closed
Price Unknown
622 N Rockingham Avenue, Nixa, MO 65714
5beds
3,516sqft
Single Family Residence
Built in 2019
10,454.4 Square Feet Lot
$527,500 Zestimate®
$--/sqft
$3,193 Estimated rent
Home value
$527,500
$480,000 - $580,000
$3,193/mo
Zestimate® history
Loading...
Owner options
Explore your selling options
What's special
A Martin-built walkout basement home with open floor plan and french country flair. Located within walking distance of grade school and Nixa community center. This home features hickory floors, gas fireplace and grey stained cabinets. Three bedrooms on the main floor, with two more in basement. All brick with a large covered deck and a gentle sloping privacy fenced back yard. This house has been meticulously maintained.
Zillow last checked: 8 hours ago
Listing updated: January 22, 2026 at 12:04pm
Listed by:
Susan Herron,
Keller Williams
Bought with:
Suksoo Kim, 2020010114
Sturdy Real Estate
Source: SOMOMLS,MLS#: 60295206
Facts & features
Interior
Bedrooms & bathrooms
- Bedrooms: 5
- Bathrooms: 3
- Full bathrooms: 3
Heating
- Forced Air, Central, Fireplace(s), Zoned, Natural Gas
Cooling
- Central Air, Ceiling Fan(s), Zoned
Appliances
- Included: Dishwasher, Gas Water Heater, Free-Standing Electric Oven, Exhaust Fan, Microwave, Disposal
- Laundry: Main Level, W/D Hookup
Features
- Internet - Fiber Optic, High Ceilings, Granite Counters, Tray Ceiling(s), Walk-In Closet(s), Walk-in Shower, High Speed Internet
- Flooring: Carpet, Engineered Hardwood, Tile
- Windows: Blinds
- Basement: Concrete,Finished,Walk-Out Access,Full
- Attic: Pull Down Stairs
- Has fireplace: Yes
- Fireplace features: Gas, Great Room
Interior area
- Total structure area: 3,516
- Total interior livable area: 3,516 sqft
- Finished area above ground: 1,758
- Finished area below ground: 1,758
Property
Parking
- Total spaces: 3
- Parking features: Garage Faces Front
- Attached garage spaces: 3
Features
- Levels: One
- Stories: 1
- Patio & porch: Patio, Covered, Deck
- Exterior features: Rain Gutters, Cable Access
- Fencing: Privacy,Wood
Lot
- Size: 10,454 sqft
- Dimensions: 75 x 140
- Features: Sprinklers In Front, Sprinklers In Rear, Landscaped
Details
- Parcel number: 110307003003013000
Construction
Type & style
- Home type: SingleFamily
- Architectural style: Traditional,Ranch
- Property subtype: Single Family Residence
Materials
- Brick
- Foundation: Poured Concrete
- Roof: Composition
Condition
- Year built: 2019
Utilities & green energy
- Sewer: Public Sewer
- Water: Public
Green energy
- Energy efficient items: HVAC, High Efficiency - 90%+, Lighting
Community & neighborhood
Security
- Security features: Security System, Smoke Detector(s)
Location
- Region: Nixa
- Subdivision: Maplewood Hills
HOA & financial
HOA
- HOA fee: $253 annually
- Services included: Common Area Maintenance
- Association phone: 417-883-9100
Other
Other facts
- Listing terms: Cash,VA Loan,FHA,Conventional
- Road surface type: Asphalt, Concrete
Price history
| Date | Event | Price |
|---|---|---|
| 8/29/2025 | Sold | -- |
Source: | ||
| 5/28/2025 | Pending sale | $525,000$149/sqft |
Source: | ||
| 5/22/2025 | Listed for sale | $525,000+50%$149/sqft |
Source: | ||
| 4/16/2020 | Listing removed | $349,900$100/sqft |
Source: Murney Associates - Primrose #60150552 Report a problem | ||
| 1/8/2020 | Price change | $349,900-2.8%$100/sqft |
Source: Murney Associates - Primrose #60150552 Report a problem | ||
Public tax history
| Year | Property taxes | Tax assessment |
|---|---|---|
| 2024 | $4,413 | $70,810 |
| 2023 | $4,413 +5.6% | $70,810 +5.7% |
| 2022 | $4,180 | $66,990 |
Find assessor info on the county website
Neighborhood: 65714
Nearby schools
GreatSchools rating
- 9/10Century Elementary SchoolGrades: K-4Distance: 0.3 mi
- 6/10Nixa Junior High SchoolGrades: 7-8Distance: 0.8 mi
- 10/10Nixa High SchoolGrades: 9-12Distance: 2.9 mi
Schools provided by the listing agent
- Elementary: NX Century/Main
- Middle: Nixa
- High: Nixa
Source: SOMOMLS. This data may not be complete. We recommend contacting the local school district to confirm school assignments for this home.


