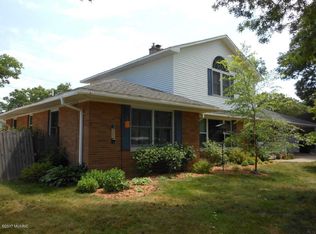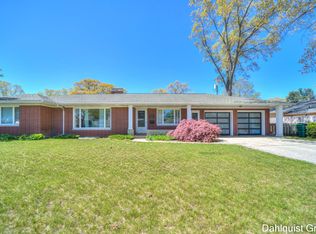Sold
$374,900
622 Pinewood Rd, Muskegon, MI 49445
5beds
2,853sqft
Single Family Residence
Built in 1955
10,018.8 Square Feet Lot
$380,600 Zestimate®
$131/sqft
$2,780 Estimated rent
Home value
$380,600
$335,000 - $434,000
$2,780/mo
Zestimate® history
Loading...
Owner options
Explore your selling options
What's special
Amazing North Muskegon Location! Just a short walk to schools, the football field, parks, and Bear Lake, this well-maintained 5-bedroom, 2.5-bath home is tucked into a fantastic neighborhood. The main floor features two bedrooms, a spacious living room with custom built-ins and a cozy stone gas fireplace, a formal dining room with access to the backyard, and a fully equipped kitchen with tons of storage and a pantry. You'll also love the convenience of main floor laundry! Upstairs, you'll find two more bedrooms, including a large primary suite with a skylight and walk-in closet. The partially finished lower level adds a fifth bedroom, second laundry hookup, and plenty of storage space. Outside, enjoy the beautifully landscaped yard and a great deck—perfect for entertaining or relaxing.
Zillow last checked: 8 hours ago
Listing updated: August 26, 2025 at 06:26am
Listed by:
Stephanie Dahlquist 231-638-3869,
RE/MAX West
Bought with:
Holly Ziemba, 6501429331
Five Star Real Estate
Eddie Alexander
Source: MichRIC,MLS#: 25021793
Facts & features
Interior
Bedrooms & bathrooms
- Bedrooms: 5
- Bathrooms: 3
- Full bathrooms: 2
- 1/2 bathrooms: 1
- Main level bedrooms: 2
Primary bedroom
- Level: Upper
- Area: 320
- Dimensions: 16.00 x 20.00
Bedroom 2
- Level: Upper
- Area: 150
- Dimensions: 15.00 x 10.00
Bedroom 3
- Level: Main
- Area: 156
- Dimensions: 13.00 x 12.00
Bedroom 4
- Level: Main
- Area: 224
- Dimensions: 16.00 x 14.00
Bedroom 5
- Level: Basement
- Area: 260
- Dimensions: 20.00 x 13.00
Dining area
- Level: Main
- Area: 90
- Dimensions: 9.00 x 10.00
Dining room
- Level: Main
- Area: 154
- Dimensions: 11.00 x 14.00
Kitchen
- Level: Main
- Area: 153
- Dimensions: 9.00 x 17.00
Living room
- Level: Main
- Area: 357
- Dimensions: 21.00 x 17.00
Heating
- Forced Air
Cooling
- Central Air, Wall Unit(s)
Appliances
- Included: Dishwasher, Disposal, Dryer, Range, Refrigerator, Washer
- Laundry: Laundry Room, Main Level
Features
- Ceiling Fan(s), Eat-in Kitchen
- Flooring: Carpet, Vinyl
- Windows: Low-Emissivity Windows, Window Treatments
- Basement: Crawl Space,Full
- Number of fireplaces: 1
- Fireplace features: Gas Log, Living Room
Interior area
- Total structure area: 2,445
- Total interior livable area: 2,853 sqft
- Finished area below ground: 408
Property
Parking
- Total spaces: 2
- Parking features: Garage Faces Front, Attached
- Garage spaces: 2
Features
- Stories: 2
Lot
- Size: 10,018 sqft
- Dimensions: 100 x 99
- Features: Ground Cover, Shrubs/Hedges
Details
- Parcel number: 6123142000002000
Construction
Type & style
- Home type: SingleFamily
- Architectural style: Traditional
- Property subtype: Single Family Residence
Materials
- Brick, Vinyl Siding
- Roof: Composition
Condition
- New construction: No
- Year built: 1955
Utilities & green energy
- Sewer: Public Sewer
- Water: Public
Community & neighborhood
Location
- Region: Muskegon
Other
Other facts
- Listing terms: Cash,FHA,VA Loan,MSHDA,Conventional
- Road surface type: Paved
Price history
| Date | Event | Price |
|---|---|---|
| 8/14/2025 | Sold | $374,900+1.4%$131/sqft |
Source: | ||
| 7/16/2025 | Pending sale | $369,900$130/sqft |
Source: | ||
| 6/29/2025 | Price change | $369,900-1.3%$130/sqft |
Source: | ||
| 6/11/2025 | Price change | $374,900-1.3%$131/sqft |
Source: | ||
| 6/3/2025 | Listed for sale | $379,900$133/sqft |
Source: | ||
Public tax history
Tax history is unavailable.
Neighborhood: 49445
Nearby schools
GreatSchools rating
- 6/10North Muskegon Elementary SchoolGrades: K-5Distance: 0.1 mi
- 6/10North Muskegon Middle SchoolGrades: 6-8Distance: 0.2 mi
- 7/10North Muskegon High SchoolGrades: 9-12Distance: 0.2 mi
Get pre-qualified for a loan
At Zillow Home Loans, we can pre-qualify you in as little as 5 minutes with no impact to your credit score.An equal housing lender. NMLS #10287.
Sell for more on Zillow
Get a Zillow Showcase℠ listing at no additional cost and you could sell for .
$380,600
2% more+$7,612
With Zillow Showcase(estimated)$388,212

