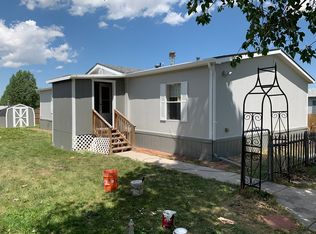Sold on 06/06/25
Price Unknown
622 Pleasant Valley Trl, Cheyenne, WY 82007
3beds
1,216sqft
Mobile Home, Residential
Built in 1997
-- sqft lot
$86,000 Zestimate®
$--/sqft
$1,716 Estimated rent
Home value
$86,000
$82,000 - $90,000
$1,716/mo
Zestimate® history
Loading...
Owner options
Explore your selling options
What's special
Step into this beautifully renovated 1997 Schult (Clayton Homes) mobile home where every detail has been thoughtfully upgraded from the studs in. This 3-bedroom, 2-bath home features brand new everything—plumbing, electrical, drywall (no paneling here), flooring, kitchen, baths, and more. High-end finishes and modern touches throughout make this home stand out. Nestled in a quiet, well-kept neighborhood, the property also includes a carport and shed for added convenience. Whether you’re downsizing or just starting out, this home combines style, comfort, and value. Come see for yourself, you won’t be disappointed!
Zillow last checked: 8 hours ago
Listing updated: June 06, 2025 at 03:53pm
Listed by:
Amber Callison 307-256-3522,
RE/MAX Capitol Properties
Bought with:
Amber Callison
RE/MAX Capitol Properties
Source: Cheyenne BOR,MLS#: 97242
Facts & features
Interior
Bedrooms & bathrooms
- Bedrooms: 3
- Bathrooms: 2
- Full bathrooms: 1
- 3/4 bathrooms: 1
- Main level bathrooms: 2
Primary bedroom
- Level: Main
- Area: 180
- Dimensions: 15 x 12
Bedroom 2
- Level: Main
- Area: 90
- Dimensions: 9 x 10
Bedroom 3
- Level: Main
- Area: 108
- Dimensions: 9 x 12
Bathroom 1
- Features: Full
- Level: Main
Bathroom 2
- Features: 3/4
- Level: Main
Kitchen
- Level: Main
- Area: 240
- Dimensions: 15 x 16
Living room
- Level: Main
- Area: 210
- Dimensions: 15 x 14
Heating
- Forced Air, Natural Gas
Appliances
- Included: Dishwasher, Microwave, Range, Refrigerator
- Laundry: Main Level
Features
- Eat-in Kitchen, Pantry, Main Floor Primary, Solid Surface Countertops
- Flooring: Luxury Vinyl
Interior area
- Total structure area: 1,216
- Total interior livable area: 1,216 sqft
- Finished area above ground: 1,216
Property
Parking
- Total spaces: 2
- Parking features: 2 Car Carport
- Carport spaces: 2
Accessibility
- Accessibility features: None
Features
- Patio & porch: Deck, Patio, Covered Patio, Covered Deck, Porch, Covered Porch
Lot
- Features: Front Yard Sod/Grass, Backyard Sod/Grass
Details
- Additional structures: Utility Shed, Outbuilding
- Parcel number: 51500167600030
- Special conditions: Arms Length Sale,Realtor Owned
Construction
Type & style
- Home type: MobileManufactured
- Property subtype: Mobile Home, Residential
Materials
- Wood/Hardboard
- Foundation: Other
- Roof: Composition/Asphalt
Condition
- New construction: No
- Year built: 1997
Utilities & green energy
- Electric: Black Hills Energy
- Gas: Black Hills Energy
- Sewer: City Sewer
- Water: Public
Community & neighborhood
Location
- Region: Cheyenne
- Subdivision: South Fork Mhp
Other
Other facts
- Listing agreement: N
- Body type: Single Wide
- Listing terms: Consider All
Price history
| Date | Event | Price |
|---|---|---|
| 6/6/2025 | Sold | -- |
Source: | ||
| 5/23/2025 | Listed for sale | $86,000$71/sqft |
Source: | ||
Public tax history
| Year | Property taxes | Tax assessment |
|---|---|---|
| 2024 | $135 +2.6% | $1,798 +2.5% |
| 2023 | $132 +9.2% | $1,755 +11.6% |
| 2022 | $121 +4.8% | $1,573 +6.1% |
Find assessor info on the county website
Neighborhood: 82007
Nearby schools
GreatSchools rating
- 4/10Afflerbach Elementary SchoolGrades: PK-6Distance: 0.7 mi
- 2/10Johnson Junior High SchoolGrades: 7-8Distance: 2.3 mi
- 2/10South High SchoolGrades: 9-12Distance: 2.1 mi
