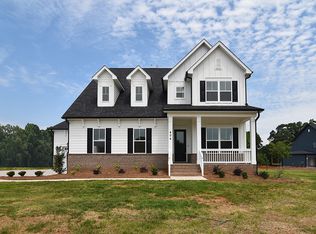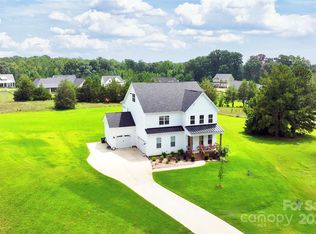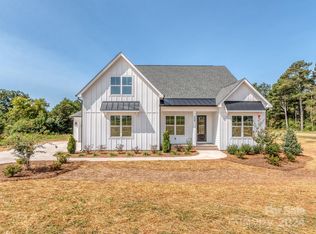Closed
$678,000
622 Plowshare Way, Clover, SC 29710
4beds
2,871sqft
Single Family Residence
Built in 2024
1.01 Acres Lot
$684,900 Zestimate®
$236/sqft
$3,290 Estimated rent
Home value
$684,900
$644,000 - $733,000
$3,290/mo
Zestimate® history
Loading...
Owner options
Explore your selling options
What's special
This new construction is located on a 1-acre lot on a cul-de-sac street. The 1st floor features a Primary suite with a private door to a screened back porch, overlooking a spacious backyard. The primary bath includes a frameless glass shower, a large walk-in closet, and convenient bath-to-laundry access. There is a guest room with a full bath on the 1st floor. The stunning kitchen comes with upgraded white cabinets, a large Maple Rye stained island with sparkling white quartz countertops, and a spacious walk-in pantry. The kitchen also includes a butler's pantry and opens to a large great room, which features a gas fireplace, coffered ceiling, and access to the rear porch. There's even a formal dining room that can also function as an office. Upstairs, you'll find a sprawling 26'x16' loft and 2 additional bedrooms connected by a shared bath with private vanities. This home is located in the Clover School District. Builder offering up to 10k in concessions with a full-price offer.
Zillow last checked: 8 hours ago
Listing updated: November 04, 2024 at 08:41am
Listing Provided by:
Lynne Comer lynne.comer@allentate.com,
Allen Tate Realtors - RH,
Josh Boyd,
Allen Tate Realtors - RH
Bought with:
Matthew Hanks
EXP Realty LLC Ballantyne
Source: Canopy MLS as distributed by MLS GRID,MLS#: 4159954
Facts & features
Interior
Bedrooms & bathrooms
- Bedrooms: 4
- Bathrooms: 3
- Full bathrooms: 3
- Main level bedrooms: 2
Primary bedroom
- Features: En Suite Bathroom, Walk-In Closet(s)
- Level: Main
Primary bedroom
- Level: Main
Bedroom s
- Level: Main
Bedroom s
- Level: Upper
Bedroom s
- Level: Upper
Bedroom s
- Level: Main
Bedroom s
- Level: Upper
Bedroom s
- Level: Upper
Bathroom full
- Level: Main
Bathroom full
- Level: Main
Bathroom full
- Level: Upper
Bathroom full
- Level: Main
Bathroom full
- Level: Main
Bathroom full
- Level: Upper
Dining room
- Level: Main
Dining room
- Level: Main
Family room
- Level: Main
Family room
- Level: Main
Kitchen
- Features: Kitchen Island, Walk-In Pantry
- Level: Main
Kitchen
- Level: Main
Laundry
- Level: Main
Laundry
- Level: Main
Loft
- Level: Upper
Loft
- Level: Upper
Other
- Level: Main
Other
- Level: Main
Heating
- Central, Heat Pump, Natural Gas
Cooling
- Central Air, Heat Pump, Zoned
Appliances
- Included: Dishwasher, Gas Oven, Gas Range, Gas Water Heater, Microwave, Tankless Water Heater
- Laundry: Electric Dryer Hookup, Laundry Room, Main Level, Washer Hookup
Features
- Kitchen Island, Open Floorplan, Walk-In Closet(s), Walk-In Pantry
- Flooring: Carpet, Laminate, Tile
- Has basement: No
- Attic: Pull Down Stairs,Walk-In
- Fireplace features: Family Room, Gas Log
Interior area
- Total structure area: 2,871
- Total interior livable area: 2,871 sqft
- Finished area above ground: 2,871
- Finished area below ground: 0
Property
Parking
- Total spaces: 2
- Parking features: Driveway, Attached Garage, Garage Faces Side, Garage on Main Level
- Attached garage spaces: 2
- Has uncovered spaces: Yes
Features
- Levels: Two
- Stories: 2
- Patio & porch: Covered, Front Porch, Rear Porch, Screened
- Waterfront features: None
Lot
- Size: 1.01 Acres
- Features: Level
Details
- Parcel number: 2820000172
- Zoning: RUD
- Special conditions: Standard
- Other equipment: Network Ready
Construction
Type & style
- Home type: SingleFamily
- Architectural style: Farmhouse
- Property subtype: Single Family Residence
Materials
- Fiber Cement
- Foundation: Crawl Space
- Roof: Shingle
Condition
- New construction: Yes
- Year built: 2024
Details
- Builder model: Celia B
- Builder name: RyKar Homes
Utilities & green energy
- Sewer: Septic Installed
- Water: Well
- Utilities for property: Cable Available, Electricity Connected, Wired Internet Available
Community & neighborhood
Security
- Security features: Carbon Monoxide Detector(s)
Location
- Region: Clover
- Subdivision: Edmunds Farm
HOA & financial
HOA
- Has HOA: Yes
- HOA fee: $400 annually
Other
Other facts
- Listing terms: Cash,Conventional,FHA,VA Loan
- Road surface type: Concrete, Paved
Price history
| Date | Event | Price |
|---|---|---|
| 11/1/2024 | Sold | $678,000-0.7%$236/sqft |
Source: | ||
| 10/3/2024 | Price change | $682,900-1.4%$238/sqft |
Source: | ||
| 9/6/2024 | Price change | $692,900-0.7%$241/sqft |
Source: | ||
| 8/26/2024 | Price change | $697,900-0.1%$243/sqft |
Source: | ||
| 8/9/2024 | Price change | $698,900-0.1%$243/sqft |
Source: | ||
Public tax history
Tax history is unavailable.
Neighborhood: 29710
Nearby schools
GreatSchools rating
- 7/10Larne Elementary SchoolGrades: PK-5Distance: 0.7 mi
- 5/10Clover Middle SchoolGrades: 6-8Distance: 3.2 mi
- 9/10Clover High SchoolGrades: 9-12Distance: 3.4 mi
Schools provided by the listing agent
- Elementary: Larne
- Middle: Clover
- High: Clover
Source: Canopy MLS as distributed by MLS GRID. This data may not be complete. We recommend contacting the local school district to confirm school assignments for this home.
Get a cash offer in 3 minutes
Find out how much your home could sell for in as little as 3 minutes with a no-obligation cash offer.
Estimated market value
$684,900
Get a cash offer in 3 minutes
Find out how much your home could sell for in as little as 3 minutes with a no-obligation cash offer.
Estimated market value
$684,900



