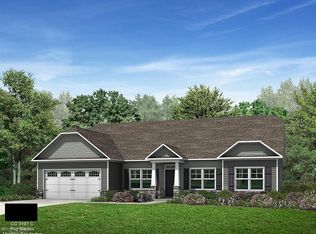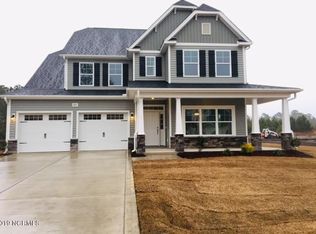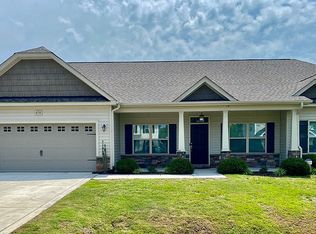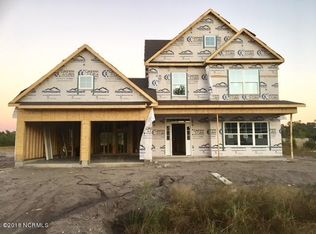First floor master suite with tray ceiling, walk-in closet, his and hers sinks with cultured marble vanity, shower with tile surround, tile flooring, linen closet and private water closet.. Great room with gas fireplace. Sliding door access to covered porch and grill patio. Kitchen features granite counter tops, tile back splash, stainless steel microwave, dishwasher, and smooth top range, satin nickel finishes, island, breakfast area and pantry cabinets. Mud room with washer/dryer connections and built in bench and cubbies. Study on first floor with french door entry. Second floor opens to spacious loft area. 3 bedrooms and 2 bathrooms upstairs including a second Master Suite or Guest Suite!. Hardwood flooring in foyer, dining room, kitchen, great room and study. Low maintenance vinyl siding with shake accents, dimensional shingles and stone skirt. Security system. Energy Plus certified with 1-2-10 year warranty.
This property is off market, which means it's not currently listed for sale or rent on Zillow. This may be different from what's available on other websites or public sources.




