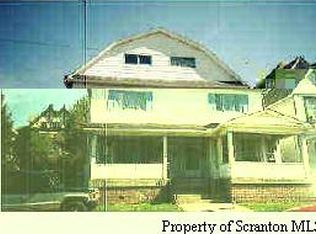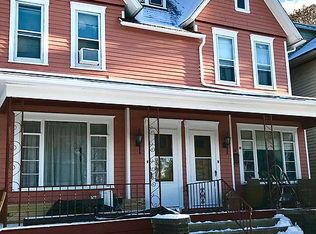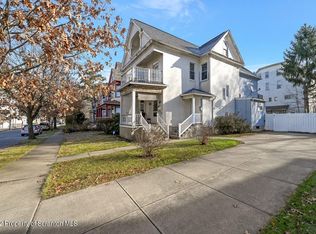Sold for $220,000 on 08/11/23
$220,000
622 Quincy Ave, Scranton, PA 18510
7beds
3,255sqft
Residential, Single Family Residence
Built in 1920
6,534 Square Feet Lot
$287,500 Zestimate®
$68/sqft
$2,931 Estimated rent
Home value
$287,500
$253,000 - $322,000
$2,931/mo
Zestimate® history
Loading...
Owner options
Explore your selling options
What's special
Oversized home with 3 floors of living space! 7+ bedrooms 3.5 baths, 3 kitchens and many additional rooms to finish, Back yard large enough for fun and games, cook outs, Excellent location-1 block from hospital & Collage, was multi family can be easily convert in 3 units investment property. Unfinished third floor has total 4 room & 1 full bath. Pre-approval or proof of funds needed for appointment., Baths: 1 Bath Lev 1,2 Half Lev 2,1 Half Lev 1, Beds: 2+ Bed 1st,2+ Bed 2nd, SqFt Fin - Main: 1489.00, SqFt Fin - 3rd: 753.00, Tax Information: Available, SqFt Fin - 2nd: 1013.00, Additional Info: Sign On Property; Appointment Only; 24 Hour Notice; Call Listing Agent; Owner Occupied; Tenant Occupied.
Zillow last checked: 8 hours ago
Listing updated: January 16, 2025 at 06:08am
Listed by:
Vinod S. Patel,
Coldwell Banker Town & Country
Bought with:
John Edward Devito, RS366563
EXP Realty LLC
Source: GSBR,MLS#: 223645
Facts & features
Interior
Bedrooms & bathrooms
- Bedrooms: 7
- Bathrooms: 4
- Full bathrooms: 3
- 1/2 bathrooms: 1
Bedroom 1
- Description: Carpet
- Area: 161 Square Feet
- Dimensions: 14 x 11.5
Bedroom 1
- Description: 3rd Floor Unfinished
- Area: 240 Square Feet
- Dimensions: 16 x 15
Bedroom 2
- Description: Carpet
- Area: 120 Square Feet
- Dimensions: 12 x 10
Bedroom 2
- Description: 3rd Floor Unfinished
- Area: 288 Square Feet
- Dimensions: 18 x 16
Bedroom 3
- Description: Carpet
- Area: 234 Square Feet
- Dimensions: 19.5 x 12
Bedroom 3
- Description: Unfinished
- Area: 225 Square Feet
- Dimensions: 15 x 15
Bedroom 4
- Area: 168 Square Feet
- Dimensions: 12 x 14
Bedroom 5
- Area: 168 Square Feet
- Dimensions: 12 x 14
Bedroom 6
- Area: 143 Square Feet
- Dimensions: 13 x 11
Bathroom 1
- Area: 72 Square Feet
- Dimensions: 12 x 6
Bathroom 2
- Area: 31.5 Square Feet
- Dimensions: 9 x 3.5
Bathroom 3
- Area: 72 Square Feet
- Dimensions: 12 x 6
Bathroom 4
- Area: 84.5 Square Feet
- Dimensions: 13 x 6.5
Bonus room
- Area: 72 Square Feet
- Dimensions: 12 x 6
Bonus room
- Description: Bedroom 7
- Area: 143 Square Feet
- Dimensions: 13 x 11
Family room
- Description: Carpet
- Area: 240 Square Feet
- Dimensions: 16 x 15
Kitchen
- Area: 207 Square Feet
- Dimensions: 18 x 11.5
Kitchen
- Area: 156 Square Feet
- Dimensions: 13 x 12
Living room
- Description: Carpet
- Area: 195 Square Feet
- Dimensions: 13 x 15
Living room
- Area: 234 Square Feet
- Dimensions: 18 x 13
Heating
- Electric, Hot Water, Natural Gas
Cooling
- Ceiling Fan(s)
Appliances
- Included: Gas Oven, Microwave, Gas Range
Features
- Eat-in Kitchen, Other
- Flooring: Carpet, Wood, Concrete
- Basement: Exterior Entry
- Attic: None
- Has fireplace: No
Interior area
- Total structure area: 3,255
- Total interior livable area: 3,255 sqft
- Finished area above ground: 3,255
- Finished area below ground: 0
Property
Parking
- Parking features: None, On Street
- Has uncovered spaces: Yes
Features
- Levels: Three Or More
- Stories: 3
- Frontage length: 40.00
Lot
- Size: 6,534 sqft
- Dimensions: 40 x 160
- Features: Level
Details
- Parcel number: 15705010007
- Zoning description: Residential
Construction
Type & style
- Home type: SingleFamily
- Architectural style: Dutch Colonial
- Property subtype: Residential, Single Family Residence
Materials
- Stone, Vinyl Siding, Stucco
- Roof: Composition,Wood
Condition
- New construction: No
- Year built: 1920
Utilities & green energy
- Sewer: Public Sewer
- Water: Public
- Utilities for property: Cable Available
Community & neighborhood
Community
- Community features: Sidewalks
Location
- Region: Scranton
Other
Other facts
- Listing terms: Cash,FHA,Conventional
- Road surface type: Paved
Price history
| Date | Event | Price |
|---|---|---|
| 8/11/2023 | Sold | $220,000-13.7%$68/sqft |
Source: | ||
| 3/18/2023 | Price change | $255,000-7.2%$78/sqft |
Source: Luzerne County AOR #22-3958 | ||
| 8/12/2022 | Listed for sale | $274,900+95%$84/sqft |
Source: Luzerne County AOR #22-3958 | ||
| 1/19/2021 | Sold | $141,000-2.7%$43/sqft |
Source: | ||
| 10/8/2020 | Listed for sale | $144,900+46.4%$45/sqft |
Source: Coldwell Banker Town & Country Properties #20-4448 | ||
Public tax history
| Year | Property taxes | Tax assessment |
|---|---|---|
| 2024 | $5,487 | $15,200 |
| 2023 | $5,487 +43.8% | $15,200 |
| 2022 | $3,817 | $15,200 |
Find assessor info on the county website
Neighborhood: Hill Section
Nearby schools
GreatSchools rating
- 4/10William Prescott #38Grades: K-4Distance: 0.5 mi
- 4/10Northeast Intermediate SchoolGrades: 6-8Distance: 0.4 mi
- 5/10Scranton High SchoolGrades: 7-12Distance: 1.1 mi

Get pre-qualified for a loan
At Zillow Home Loans, we can pre-qualify you in as little as 5 minutes with no impact to your credit score.An equal housing lender. NMLS #10287.
Sell for more on Zillow
Get a free Zillow Showcase℠ listing and you could sell for .
$287,500
2% more+ $5,750
With Zillow Showcase(estimated)
$293,250

