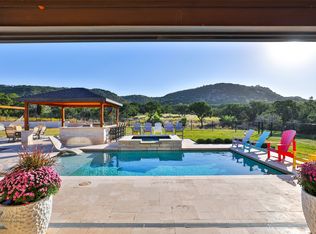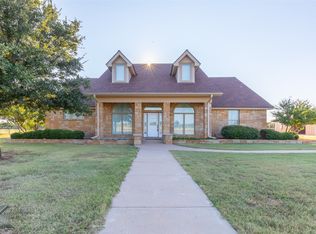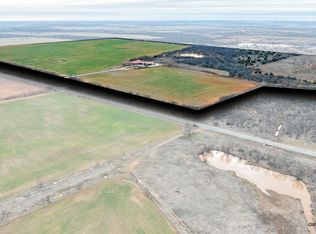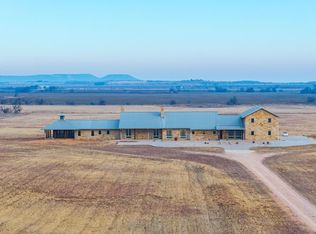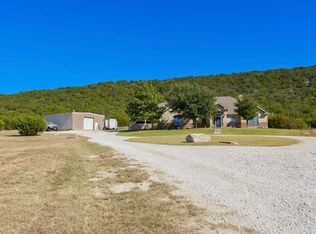Discover luxury ranch living at its finest in this exceptional home set on 20 acres within a gated community and the highly sought-after Jim Ned Schools. Thoughtfully designed for both comfort and performance, this 4,247 sq ft residence features an expansive, flexible layout and top-tier finishes. The gourmet chef’s kitchen is the centerpiece of the home, showcasing commercial-grade appliances, including a built-in full-size refrigerator and freezer, a professional gas range, oversized island, and quartz countertops throughout. The pantry offers additional prep and storage space. The open living area is anchored by a beautiful gas-log fireplace, while a large wall of windows floods the room with natural light and frames views of the property. The primary suite is privately situated on the first floor, offering a spa-inspired bath, generous walk-in closet. The laundry room is designed for high-capacity workflow, accommodating two washers and two dryers, complete with a built-in laundry chute. Upstairs you’ll find multiple oversized bedrooms, each with direct access to a full bath and walk-in closet. Outdoor living is equally impressive, featuring a covered patio with a wood-burning fireplace, and the property boasts a sparkling chlorine swimming pool with built-in hot tub, ideal for enjoying warm Texas evenings. Additional amenities include rain gutters, tankless gas water heaters, and spray-foam insulation for energy efficiency. You will appreciate the oversized 3-car garage, plus a custom-built bridge connecting the main home to a spectacular 3,657 sq ft barn. This barn includes a feed room, tack room, three stables, a four-car garage, and a large unfinished loft offering endless possibilities for storage, an office, or future living space. A rare opportunity to own a turnkey luxury ranch property in Buffalo Gap — combining high-end craftsmanship, thoughtful design, and wide-open Texas views. This is the lifestyle retreat you’ve been waiting for.
Under contract
$1,600,000
622 Ranch Rd, Buffalo Gap, TX 79508
7beds
4,247sqft
Est.:
Single Family Residence
Built in 2018
20.41 Acres Lot
$-- Zestimate®
$377/sqft
$100/mo HOA
What's special
Beautiful gas-log fireplaceWide-open texas viewsViews of the propertyTop-tier finishesGenerous walk-in closetCommercial-grade appliancesOversized island
- 59 days |
- 832 |
- 18 |
Likely to sell faster than
Zillow last checked: 8 hours ago
Listing updated: January 29, 2026 at 07:25am
Listed by:
Lucy Bishop 0638406 325-267-3100,
Sendero Properties, LLC 325-267-3100
Source: NTREIS,MLS#: 21129913
Facts & features
Interior
Bedrooms & bathrooms
- Bedrooms: 7
- Bathrooms: 5
- Full bathrooms: 5
Primary bedroom
- Features: Closet Cabinetry, Ceiling Fan(s), Dual Sinks, Double Vanity, Garden Tub/Roman Tub, Sitting Area in Primary, Separate Shower, Walk-In Closet(s)
- Level: First
- Dimensions: 16 x 16
Living room
- Features: Ceiling Fan(s), Fireplace
- Level: First
- Dimensions: 16 x 18
Heating
- Central, Electric, Fireplace(s), Propane
Cooling
- Central Air, Ceiling Fan(s), Gas
Appliances
- Included: Some Gas Appliances, Built-In Gas Range, Built-In Refrigerator, Double Oven, Dishwasher, Disposal, Gas Water Heater, Microwave, Plumbed For Gas, Range, Refrigerator, Some Commercial Grade, Tankless Water Heater, Vented Exhaust Fan
- Laundry: Dryer Hookup, ElectricDryer Hookup, Laundry in Utility Room
Features
- Built-in Features, Chandelier, Decorative/Designer Lighting Fixtures, Eat-in Kitchen, Granite Counters, High Speed Internet, Kitchen Island, Multiple Staircases, Open Floorplan, Pantry, Cable TV, Vaulted Ceiling(s), Walk-In Closet(s), Wired for Sound
- Flooring: Ceramic Tile, Hardwood
- Windows: Shutters, Window Coverings
- Has basement: No
- Number of fireplaces: 2
- Fireplace features: Gas, Gas Log, Living Room, Outside, Propane, Wood Burning
Interior area
- Total interior livable area: 4,247 sqft
Video & virtual tour
Property
Parking
- Total spaces: 3
- Parking features: Additional Parking, Circular Driveway, Concrete, Door-Multi, Driveway, Enclosed, Garage, Garage Door Opener, Kitchen Level, Oversized, Garage Faces Side, Storage, Boat, RV Access/Parking
- Attached garage spaces: 3
- Has uncovered spaces: Yes
Features
- Levels: Two
- Stories: 2
- Patio & porch: Covered
- Exterior features: Dog Run, Kennel, Lighting, Outdoor Kitchen, Outdoor Living Area, Playground, Rain Gutters, Storage
- Pool features: Gunite, Heated, In Ground, Pool, Pool/Spa Combo, Waterfall
- Fencing: Pipe,Wrought Iron
Lot
- Size: 20.41 Acres
- Features: Acreage, Back Yard, Lawn, Landscaped, Many Trees, Subdivision, Sprinkler System
Details
- Additional structures: Kennel/Dog Run, Second Garage, Garage(s), Outdoor Kitchen, RV/Boat Storage, Storage, Barn(s), Stable(s)
- Parcel number: 1011768
Construction
Type & style
- Home type: SingleFamily
- Architectural style: Traditional,Detached
- Property subtype: Single Family Residence
Materials
- Board & Batten Siding
- Foundation: Slab
- Roof: Composition
Condition
- Year built: 2018
Utilities & green energy
- Sewer: Aerobic Septic
- Water: Community/Coop
- Utilities for property: Electricity Connected, Propane, Septic Available, Underground Utilities, Water Available, Cable Available
Community & HOA
Community
- Features: Fenced Yard, Community Mailbox, Gated
- Security: Security System, Gated Community, Smoke Detector(s)
- Subdivision: South Fork Ranch Sub
HOA
- Has HOA: Yes
- Services included: Association Management
- HOA fee: $1,200 annually
- HOA name: Southfork
- HOA phone: 325-370-9405
Location
- Region: Buffalo Gap
Financial & listing details
- Price per square foot: $377/sqft
- Tax assessed value: $1,603,632
- Annual tax amount: $21,525
- Date on market: 12/10/2025
- Cumulative days on market: 343 days
- Listing terms: Cash,Conventional,1031 Exchange
- Electric utility on property: Yes
Estimated market value
Not available
Estimated sales range
Not available
Not available
Price history
Price history
| Date | Event | Price |
|---|---|---|
| 2/5/2026 | Listing removed | $1,600,000$377/sqft |
Source: NTREIS #21129913 Report a problem | ||
| 1/29/2026 | Contingent | $1,600,000$377/sqft |
Source: NTREIS #21129913 Report a problem | ||
| 12/10/2025 | Listed for sale | $1,600,000$377/sqft |
Source: NTREIS #21129913 Report a problem | ||
| 12/2/2025 | Listing removed | $1,600,000$377/sqft |
Source: NTREIS #21062566 Report a problem | ||
| 9/17/2025 | Listed for sale | $1,600,000-3%$377/sqft |
Source: NTREIS #21062566 Report a problem | ||
Public tax history
Public tax history
| Year | Property taxes | Tax assessment |
|---|---|---|
| 2025 | -- | $1,603,632 +46.9% |
| 2024 | $11,317 +34.9% | $1,091,474 +21.1% |
| 2023 | $8,391 -17.3% | $901,320 +1.3% |
Find assessor info on the county website
BuyAbility℠ payment
Est. payment
$10,871/mo
Principal & interest
$7758
Property taxes
$2453
Other costs
$660
Climate risks
Neighborhood: 79508
Nearby schools
GreatSchools rating
- 10/10Buffalo Gap Elementary SchoolGrades: PK-5Distance: 1.4 mi
- 9/10Jim Ned Middle SchoolGrades: 6-8Distance: 3.9 mi
- 7/10Jim Ned High SchoolGrades: 9-12Distance: 3.9 mi
Schools provided by the listing agent
- Elementary: Buffalo Gap
- Middle: Jim Ned
- High: Jim Ned
- District: Jim Ned Cons ISD
Source: NTREIS. This data may not be complete. We recommend contacting the local school district to confirm school assignments for this home.
- Loading
