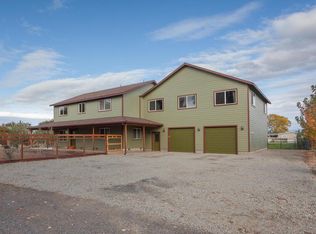Closed
$685,000
622 Raven Rd, Central Point, OR 97502
3beds
2baths
1,918sqft
Manufactured On Land, Manufactured Home
Built in 1992
2.79 Acres Lot
$685,300 Zestimate®
$357/sqft
$2,410 Estimated rent
Home value
$685,300
$637,000 - $740,000
$2,410/mo
Zestimate® history
Loading...
Owner options
Explore your selling options
What's special
Turnkey equestrian property in Central Point with stunning views of Mt. McLoughlin & Table Rock! Enter this beautifully maintained 2.79ac property through a private gated driveway to find an 80'x90' riding arena with year round footing, 20'x40' barn with 2 stalls and attached runs, hay storage, hot and cold water, and full bathroom, four cross fenced turnouts with sprinklers and water spigots, and ample parking for horse trailers. An oversized & climate controlled 3-car garage/shop measuring 48'x24' provides extra storage or workspace. Plus a 65'x25' RV pad with full hookups. Enjoy immaculate landscaping with in-ground sprinklers and an outdoor kitchen under a charming gazebo—perfect for entertaining. The spacious 3 bed, 2 bath home features numerous updates, offering comfort and modern touches throughout. Whether you're an avid rider or simply seeking a move-in-ready rural retreat, this property is a rare find. Everything is in place for you and your horses—just bring your saddles
Zillow last checked: 8 hours ago
Listing updated: September 26, 2025 at 11:15am
Listed by:
Winn Homes Real Estate, LLC 541-291-0537
Bought with:
John L. Scott Medford
Source: Oregon Datashare,MLS#: 220204171
Facts & features
Interior
Bedrooms & bathrooms
- Bedrooms: 3
- Bathrooms: 2
Heating
- Electric, Heat Pump
Cooling
- Heat Pump
Appliances
- Included: Dishwasher, Disposal, Oven, Range, Range Hood, Refrigerator, Water Heater
Features
- Breakfast Bar, Built-in Features, Ceiling Fan(s), Double Vanity, Dual Flush Toilet(s), Fiberglass Stall Shower, Laminate Counters, Linen Closet, Open Floorplan, Primary Downstairs, Shower/Tub Combo, Tile Shower, Vaulted Ceiling(s), Walk-In Closet(s)
- Flooring: Carpet, Simulated Wood, Vinyl
- Windows: Double Pane Windows, Vinyl Frames
- Basement: None
- Has fireplace: No
- Common walls with other units/homes: No Common Walls
Interior area
- Total structure area: 1,918
- Total interior livable area: 1,918 sqft
Property
Parking
- Total spaces: 3
- Parking features: Concrete, Detached, Driveway, Garage Door Opener, Gated, Gravel, Heated Garage, RV Access/Parking, Storage, Workshop in Garage
- Garage spaces: 3
- Has uncovered spaces: Yes
Features
- Levels: One
- Stories: 1
- Patio & porch: Covered, Covered Deck
- Exterior features: Fire Pit, Outdoor Kitchen, RV Dump, RV Hookup
- Fencing: Fenced
- Has view: Yes
- View description: Mountain(s), Valley
Lot
- Size: 2.79 Acres
- Features: Drip System, Landscaped, Level, Pasture, Sprinkler Timer(s), Sprinklers In Front, Sprinklers In Rear
Details
- Additional structures: Animal Stall(s), Arena, Barn(s), Gazebo, Kennel/Dog Run, Shed(s), Stable(s), Storage, Workshop
- Parcel number: 362W26A
- Zoning description: F-5
- Special conditions: Standard
- Horses can be raised: Yes
Construction
Type & style
- Home type: MobileManufactured
- Architectural style: Traditional
- Property subtype: Manufactured On Land, Manufactured Home
Materials
- Foundation: Concrete Perimeter
- Roof: Composition
Condition
- New construction: No
- Year built: 1992
Utilities & green energy
- Sewer: Public Sewer
- Water: Well
Community & neighborhood
Security
- Security features: Carbon Monoxide Detector(s), Smoke Detector(s)
Location
- Region: Central Point
- Subdivision: Rogue River Irrigated Orchard Lands
Other
Other facts
- Body type: Triple Wide
- Listing terms: Cash,Conventional,FHA,VA Loan
- Road surface type: Paved
Price history
| Date | Event | Price |
|---|---|---|
| 9/26/2025 | Sold | $685,000+1.5%$357/sqft |
Source: | ||
| 8/17/2025 | Pending sale | $675,000$352/sqft |
Source: | ||
| 8/7/2025 | Contingent | $675,000$352/sqft |
Source: | ||
| 8/2/2025 | Pending sale | $675,000$352/sqft |
Source: | ||
| 7/25/2025 | Price change | $675,000-3.4%$352/sqft |
Source: | ||
Public tax history
| Year | Property taxes | Tax assessment |
|---|---|---|
| 2024 | $2,465 +3.5% | $199,630 +3% |
| 2023 | $2,383 +2.2% | $193,820 |
| 2022 | $2,332 +2.9% | $193,820 +3% |
Find assessor info on the county website
Neighborhood: 97502
Nearby schools
GreatSchools rating
- 6/10Sams Valley Elementary SchoolGrades: K-5Distance: 5.7 mi
- 5/10Hanby Middle SchoolGrades: 6-8Distance: 8.2 mi
- 3/10Crater Renaissance AcademyGrades: 9-12Distance: 2.8 mi
Schools provided by the listing agent
- Elementary: Sams Valley Elem
- Middle: Scenic Middle
- High: Crater High
Source: Oregon Datashare. This data may not be complete. We recommend contacting the local school district to confirm school assignments for this home.
