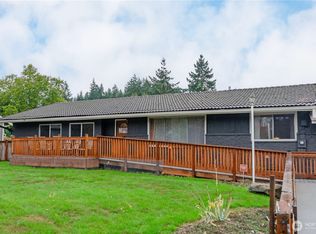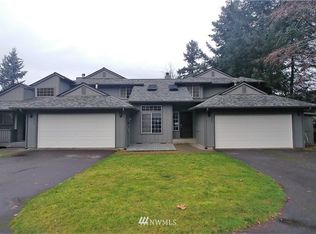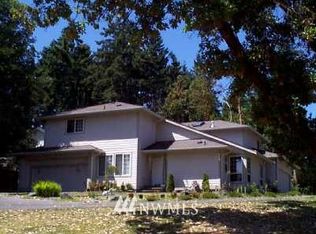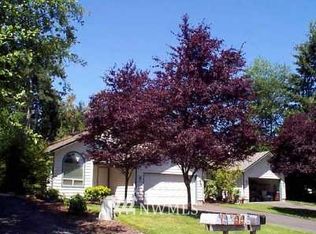Sold
Listed by:
Laurie Blinsmon,
COMPASS
Bought with: Coldwell Banker Danforth
$579,999
622 Roe Street, Steilacoom, WA 98388
3beds
1,648sqft
Single Family Residence
Built in 1991
10,349.86 Square Feet Lot
$587,300 Zestimate®
$352/sqft
$3,040 Estimated rent
Home value
$587,300
$546,000 - $634,000
$3,040/mo
Zestimate® history
Loading...
Owner options
Explore your selling options
What's special
This remodeled 3-bed, 2.5-bath home sits on a 1/4-acre corner lot, close to the Town of Steilacoom & the sea. This property offers an ideal setting for relaxed, stylish living. The exterior features a large fenced yard with mature fruit trees, providing both beauty and privacy. A spacious deck with a hot tub is perfect for outdoor entertaining or unwinding after a busy day. Inside, the home welcomes you with a formal living room & an open concept rec-room/dining/kitchen area, creating a versatile space for everyday living. The kitchen, updated with modern appliances, serves as the heart of the home. The primary bedroom is a private retreat, featuring an en-suite bathroom & a spacious walk-in closet. Close to freeways, shopping and schools.
Zillow last checked: 8 hours ago
Listing updated: September 20, 2024 at 06:50pm
Listed by:
Laurie Blinsmon,
COMPASS
Bought with:
Zac Schon, 24011169
Coldwell Banker Danforth
Source: NWMLS,MLS#: 2276585
Facts & features
Interior
Bedrooms & bathrooms
- Bedrooms: 3
- Bathrooms: 3
- Full bathrooms: 2
- 1/2 bathrooms: 1
- Main level bathrooms: 1
Heating
- Fireplace(s), Forced Air, Heat Pump
Cooling
- Central Air, Forced Air, Heat Pump
Appliances
- Included: Dishwasher(s), Dryer(s), Disposal, Microwave(s), Refrigerator(s), Stove(s)/Range(s), Washer(s), Garbage Disposal, Water Heater: gas, Water Heater Location: garage
Features
- Bath Off Primary, Ceiling Fan(s), Dining Room
- Flooring: Vinyl Plank
- Windows: Double Pane/Storm Window
- Basement: None
- Number of fireplaces: 1
- Fireplace features: Gas, Main Level: 1, Fireplace
Interior area
- Total structure area: 1,648
- Total interior livable area: 1,648 sqft
Property
Parking
- Total spaces: 2
- Parking features: Attached Garage
- Attached garage spaces: 2
Features
- Levels: Two
- Stories: 2
- Entry location: Main
- Patio & porch: Bath Off Primary, Ceiling Fan(s), Double Pane/Storm Window, Dining Room, Fireplace, Hot Tub/Spa, Vaulted Ceiling(s), Walk-In Closet(s), Water Heater
- Has spa: Yes
- Spa features: Indoor
Lot
- Size: 10,349 sqft
- Features: Corner Lot, Paved, Cable TV, Deck, Fenced-Fully, Gas Available, High Speed Internet, Hot Tub/Spa, Outbuildings
- Topography: Partial Slope
- Residential vegetation: Fruit Trees
Details
- Parcel number: 2510000802
- Zoning description: Jurisdiction: City
- Special conditions: Standard
- Other equipment: Leased Equipment: no
Construction
Type & style
- Home type: SingleFamily
- Architectural style: Traditional
- Property subtype: Single Family Residence
Materials
- Cement Planked, Wood Siding, Wood Products
- Foundation: Poured Concrete
- Roof: Composition
Condition
- Good
- Year built: 1991
- Major remodel year: 2003
Utilities & green energy
- Electric: Company: Town of Steilacoom (electric) PSE (gas)
- Sewer: Sewer Connected, Company: Town of Steilacoom
- Water: Public, Company: Town of Steilacoom
- Utilities for property: Xfinity, Xfinity
Community & neighborhood
Location
- Region: Steilacoom
- Subdivision: Steilacoom
Other
Other facts
- Listing terms: Cash Out,Conventional,FHA,VA Loan
- Cumulative days on market: 260 days
Price history
| Date | Event | Price |
|---|---|---|
| 9/20/2024 | Sold | $579,999$352/sqft |
Source: | ||
| 8/30/2024 | Pending sale | $579,999$352/sqft |
Source: | ||
| 8/15/2024 | Listed for sale | $579,999+28.9%$352/sqft |
Source: | ||
| 1/8/2021 | Sold | $450,000$273/sqft |
Source: | ||
| 12/2/2020 | Pending sale | $450,000$273/sqft |
Source: Better Properties Real Estate #1692652 Report a problem | ||
Public tax history
| Year | Property taxes | Tax assessment |
|---|---|---|
| 2024 | $4,557 +4.4% | $537,400 +6.1% |
| 2023 | $4,366 +1% | $506,500 +0.3% |
| 2022 | $4,321 +1.1% | $505,100 +17.4% |
Find assessor info on the county website
Neighborhood: 98388
Nearby schools
GreatSchools rating
- 8/10Cherrydale Elementary SchoolGrades: K-3Distance: 0.3 mi
- 7/10Pioneer Middle SchoolGrades: 6-8Distance: 5.7 mi
- 9/10Steilacoom High SchoolGrades: 9-12Distance: 0.8 mi
Get pre-qualified for a loan
At Zillow Home Loans, we can pre-qualify you in as little as 5 minutes with no impact to your credit score.An equal housing lender. NMLS #10287.



