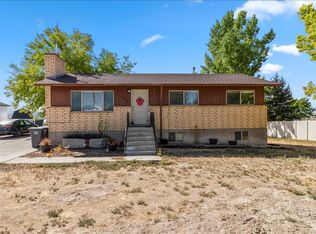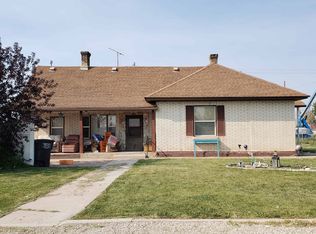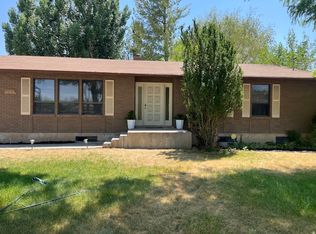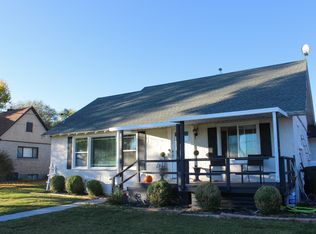PRICE REDUCED AGAIN! Bring an offer! Lots of room inside this spacious 4 bedroom 2 bath home! Lots of square footage for this price! Large Bedrooms, 1 car deep garage and a carport, Big family room, 2 back doors that open to the back covered patio. Front porch room, large shed, good sized lot - big backyard, garden area, mature trees, large laundry room with cabinets and storage, storage downstairs, located within minutes of grocery store, fast food, schools, etc. Square footage figures are provided as a courtesy estimate only and were obtained from county records. Buyer is advised to obtain an independent measurement.
For sale
Price cut: $4.9K (11/20)
$315,000
622 S Main St, Gunnison, UT 84634
4beds
3,106sqft
Est.:
Single Family Residence
Built in 1947
0.4 Acres Lot
$310,700 Zestimate®
$101/sqft
$-- HOA
What's special
- 184 days |
- 221 |
- 10 |
Zillow last checked: 8 hours ago
Listing updated: November 20, 2025 at 12:56pm
Listed by:
Shelby Rasmussen 435-287-8668,
Equity Real Estate (Prosper Group)
Source: UtahRealEstate.com,MLS#: 2090598
Tour with a local agent
Facts & features
Interior
Bedrooms & bathrooms
- Bedrooms: 4
- Bathrooms: 2
- Full bathrooms: 1
- 3/4 bathrooms: 1
- Main level bedrooms: 2
Heating
- Forced Air
Cooling
- Evaporative Cooling, Ceiling Fan(s)
Appliances
- Included: Microwave, Refrigerator
Features
- Flooring: Carpet, Laminate
- Basement: Partial
- Number of fireplaces: 1
Interior area
- Total structure area: 3,106
- Total interior livable area: 3,106 sqft
- Finished area above ground: 2,046
- Finished area below ground: 1,060
Property
Parking
- Total spaces: 1
- Parking features: RV Access/Parking
- Attached garage spaces: 1
Features
- Stories: 3
- Patio & porch: Covered, Covered Patio
- Exterior features: Entry (Foyer)
- Fencing: Full
- Has view: Yes
- View description: Mountain(s)
Lot
- Size: 0.4 Acres
- Features: Sprinkler: Auto-Part
- Topography: Terrain
- Residential vegetation: Mature Trees
Details
- Additional structures: Outbuilding, Storage Shed(s)
- Parcel number: 000002657X
- Zoning description: Single-Family
Construction
Type & style
- Home type: SingleFamily
- Architectural style: Rambler/Ranch
- Property subtype: Single Family Residence
Materials
- Asphalt
- Roof: Asphalt
Condition
- Blt./Standing
- New construction: No
- Year built: 1947
Utilities & green energy
- Water: Culinary
- Utilities for property: Natural Gas Connected, Electricity Connected, Sewer Connected, Water Connected
Community & HOA
Community
- Subdivision: Mellor Minor
HOA
- Has HOA: No
Location
- Region: Gunnison
Financial & listing details
- Price per square foot: $101/sqft
- Annual tax amount: $3,079
- Date on market: 6/6/2025
- Listing terms: Cash,Conventional,FHA,VA Loan,USDA Loan
- Inclusions: Ceiling Fan, Microwave, Refrigerator, Storage Shed(s)
- Acres allowed for irrigation: 0
- Electric utility on property: Yes
- Road surface type: Paved
Estimated market value
$310,700
$295,000 - $326,000
Not available
Price history
Price history
| Date | Event | Price |
|---|---|---|
| 11/30/2025 | Price change | $1,450-3% |
Source: Zillow Rentals Report a problem | ||
| 11/20/2025 | Price change | $315,000-1.5%$101/sqft |
Source: | ||
| 11/14/2025 | Price change | $319,900-2.8%$103/sqft |
Source: | ||
| 11/11/2025 | Listed for rent | $1,495 |
Source: Zillow Rentals Report a problem | ||
| 11/4/2025 | Listing removed | $1,495 |
Source: Zillow Rentals Report a problem | ||
Public tax history
Public tax history
Tax history is unavailable.BuyAbility℠ payment
Est. payment
$1,772/mo
Principal & interest
$1528
Property taxes
$134
Home insurance
$110
Climate risks
Neighborhood: 84634
Nearby schools
GreatSchools rating
- 7/10Gunnison Valley SchoolGrades: PK-5Distance: 0.7 mi
- 6/10Gunnison Valley Middle SchoolGrades: 6-8Distance: 0.4 mi
- 5/10Gunnison Valley High SchoolGrades: 9-12Distance: 0.2 mi
Schools provided by the listing agent
- Elementary: Gunnison Valley
- Middle: Gunnison Valley
- High: Gunnison Valley
- District: South Sanpete
Source: UtahRealEstate.com. This data may not be complete. We recommend contacting the local school district to confirm school assignments for this home.
- Loading
- Loading




