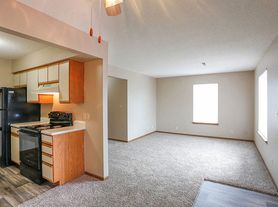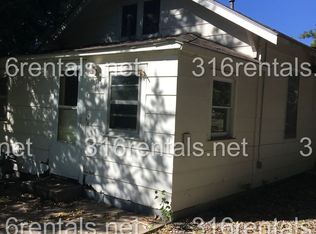This 1057 square foot single family home has 2 bedrooms and 2.0 bathrooms. This home is located at 622 S Pine St, Newton, KS 67114.
House for rent
$1,095/mo
622 S Pine St, Newton, KS 67114
2beds
1,057sqft
Price may not include required fees and charges.
Single family residence
Available Fri Oct 31 2025
-- Pets
-- A/C
-- Laundry
-- Parking
-- Heating
What's special
- 12 days |
- -- |
- -- |
Travel times
Looking to buy when your lease ends?
Consider a first-time homebuyer savings account designed to grow your down payment with up to a 6% match & 3.83% APY.
Facts & features
Interior
Bedrooms & bathrooms
- Bedrooms: 2
- Bathrooms: 2
- Full bathrooms: 2
Interior area
- Total interior livable area: 1,057 sqft
Property
Parking
- Details: Contact manager
Details
- Parcel number: 0942001037010000
Construction
Type & style
- Home type: SingleFamily
- Property subtype: Single Family Residence
Community & HOA
Location
- Region: Newton
Financial & listing details
- Lease term: Contact For Details
Price history
| Date | Event | Price |
|---|---|---|
| 10/18/2025 | Listed for rent | $1,095$1/sqft |
Source: Zillow Rentals | ||
| 6/30/2025 | Sold | -- |
Source: SCKMLS #653984 | ||
| 5/10/2025 | Pending sale | $59,900$57/sqft |
Source: SCKMLS #653984 | ||
| 4/17/2025 | Listed for sale | $59,900$57/sqft |
Source: SCKMLS #653984 | ||
| 6/1/2000 | Sold | -- |
Source: Agent Provided | ||

