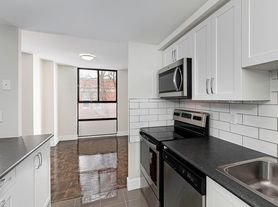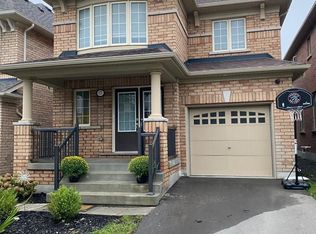This Executive 4-Bedroom Home Plus Main Floor Office & Family Room Has Been Beautifully Renovated Throughout While Retaining All The Character And Charm Of A Century Home. The Stunning Chefs Kitchen Features Quartz Counters, A Massive Island, Ample Cupboard Space & A Separate Pantry. The Open-Concept Living & Dining Room Showcases French Doors And Gleaming Hardwood Floors That Carry Throughout The Entire Home. Upstairs, The Spacious Primary Retreat Boasts A Dressing Room With Built-In Closets And A Spa-Like Ensuite With Heated Marble Floors, Seamless Glass Shower, Separate Water Closet & Double Soaking Cast Iron Pedestal Tub. Three Additional Generous Bedrooms & A Renovated Main Bath Complete The Upper Level. Attention To Detail Shines With Custom Trim, Mouldings & Designer Finishes Throughout. Located In The Highly Sought-After O'Neill Neighbourhood, Right Across From SJ Phillips, And Walking Distance To O'Neill High School & Lakeridge Hospital, Parks & Trails. Parking For 2 Cars. Looking For A Triple-A Tenant To Care For This Home As Their Own!
IDX information is provided exclusively for consumers' personal, non-commercial use, that it may not be used for any purpose other than to identify prospective properties consumers may be interested in purchasing, and that data is deemed reliable but is not guaranteed accurate by the MLS .
House for rent
C$3,000/mo
622 Simcoe St N #2, Oshawa, ON L1G 4V4
4beds
Price may not include required fees and charges.
Singlefamily
Available now
-- Pets
Window unit
Ensuite laundry
2 Parking spaces parking
Other, radiant, fireplace
What's special
Quartz countersMassive islandFrench doorsGleaming hardwood floorsSpacious primary retreatSpa-like ensuiteHeated marble floors
- 10 days
- on Zillow |
- -- |
- -- |
Travel times
Renting now? Get $1,000 closer to owning
Unlock a $400 renter bonus, plus up to a $600 savings match when you open a Foyer+ account.
Offers by Foyer; terms for both apply. Details on landing page.
Facts & features
Interior
Bedrooms & bathrooms
- Bedrooms: 4
- Bathrooms: 3
- Full bathrooms: 3
Heating
- Other, Radiant, Fireplace
Cooling
- Window Unit
Appliances
- Laundry: Ensuite
Features
- Has basement: Yes
- Has fireplace: Yes
Property
Parking
- Total spaces: 2
- Parking features: Private
- Details: Contact manager
Features
- Exterior features: Contact manager
Construction
Type & style
- Home type: SingleFamily
- Property subtype: SingleFamily
Materials
- Roof: Asphalt
Community & HOA
Location
- Region: Oshawa
Financial & listing details
- Lease term: Contact For Details
Price history
Price history is unavailable.

