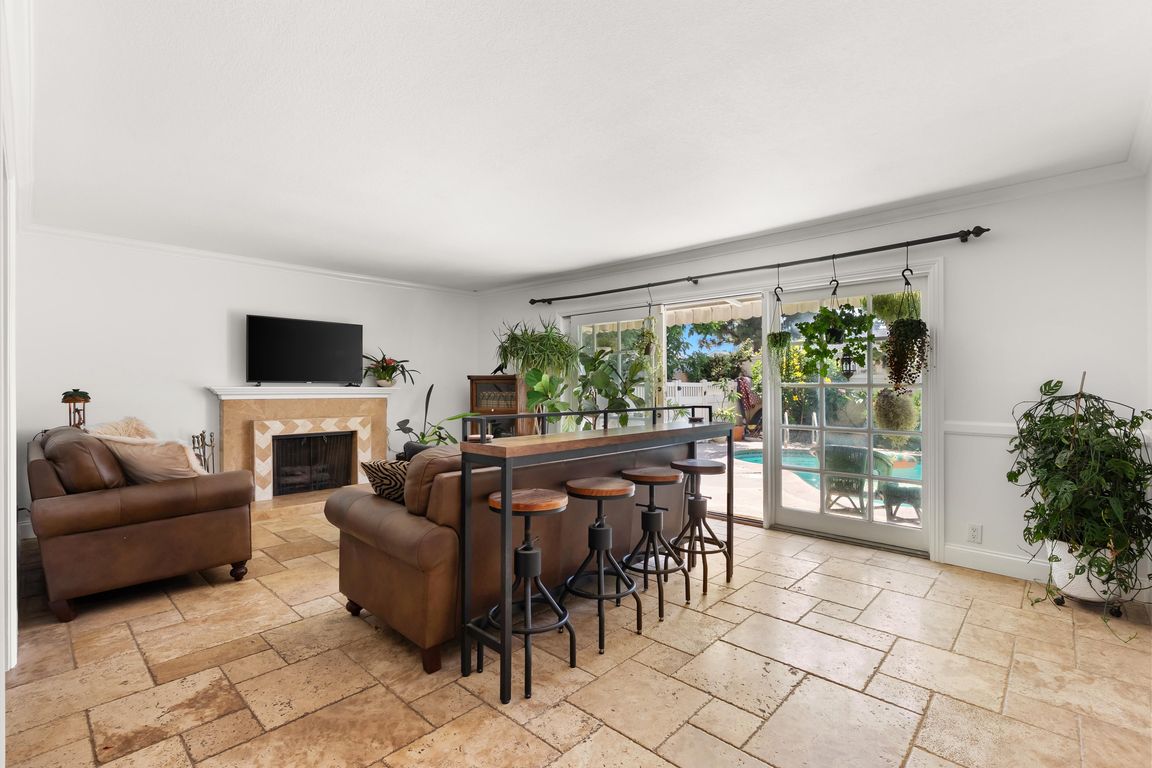
For salePrice cut: $25K (9/23)
$1,450,000
5beds
2,214sqft
622 W Alpine Ave, Santa Ana, CA 92707
5beds
2,214sqft
Single family residence
Built in 1970
6,060 sqft
2 Attached garage spaces
$655 price/sqft
What's special
Private pool and spaPrivate balconyEn-suite bathroomFresh paintDining room
Welcome to 622 W Alpine Ave, a spacious home in one of Santa Ana’s most inviting neighborhoods. This property is full of thoughtful updates and features that make it stand out. As you step inside, you’ll notice the fresh paint downstairs that brightens the space and gives it a clean, move-in-ready ...
- 67 days |
- 1,109 |
- 30 |
Source: CRMLS,MLS#: OC25188151 Originating MLS: California Regional MLS
Originating MLS: California Regional MLS
Travel times
Living Room
Kitchen
Primary Bedroom
Zillow last checked: 7 hours ago
Listing updated: September 23, 2025 at 11:09am
Listing Provided by:
Ian Wilfert DRE #02096787 714-887-9560,
Seven Gables Real Estate
Source: CRMLS,MLS#: OC25188151 Originating MLS: California Regional MLS
Originating MLS: California Regional MLS
Facts & features
Interior
Bedrooms & bathrooms
- Bedrooms: 5
- Bathrooms: 3
- Full bathrooms: 3
- Main level bathrooms: 1
- Main level bedrooms: 1
Rooms
- Room types: Bedroom, Family Room, Game Room, Living Room, Primary Bathroom, Primary Bedroom, Dining Room
Primary bedroom
- Features: Primary Suite
Bedroom
- Features: Bedroom on Main Level
Bathroom
- Features: Bathroom Exhaust Fan, Granite Counters, Separate Shower, Tub Shower
Kitchen
- Features: Granite Counters, Kitchen Island, Pots & Pan Drawers
Heating
- Central
Cooling
- None
Appliances
- Included: Dishwasher, Freezer, Gas Oven, Gas Range, Microwave, Refrigerator, Range Hood, Vented Exhaust Fan, Water Heater
- Laundry: In Garage
Features
- Wet Bar, Balcony, Ceiling Fan(s), Separate/Formal Dining Room, Granite Counters, High Ceilings, Bedroom on Main Level, Primary Suite
- Flooring: Tile, Vinyl
- Windows: Double Pane Windows
- Has fireplace: No
- Fireplace features: None
- Common walls with other units/homes: No Common Walls
Interior area
- Total interior livable area: 2,214 sqft
Property
Parking
- Total spaces: 2
- Parking features: Driveway, Garage
- Attached garage spaces: 2
Features
- Levels: Two
- Stories: 2
- Entry location: 1
- Pool features: Association
- Has spa: Yes
- Spa features: Private
- Has view: Yes
- View description: Neighborhood
Lot
- Size: 6,060 Square Feet
- Features: Back Yard, Front Yard, Yard
Details
- Parcel number: 41019327
- Special conditions: Standard
Construction
Type & style
- Home type: SingleFamily
- Property subtype: Single Family Residence
Materials
- Roof: Tile
Condition
- New construction: No
- Year built: 1970
Utilities & green energy
- Sewer: Public Sewer
- Water: Public
Community & HOA
Community
- Features: Sidewalks
- Subdivision: Sandpointe
Location
- Region: Santa Ana
Financial & listing details
- Price per square foot: $655/sqft
- Tax assessed value: $557,523
- Date on market: 8/20/2025
- Listing terms: Cash,Cash to New Loan,Conventional,1031 Exchange,FHA,VA Loan
- Inclusions: Washer, Dryer
- Exclusions: Personal Property