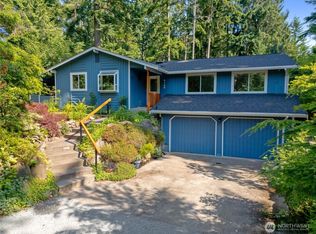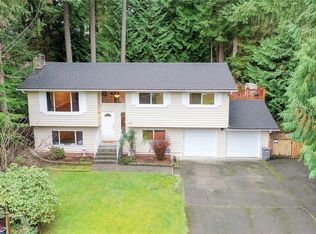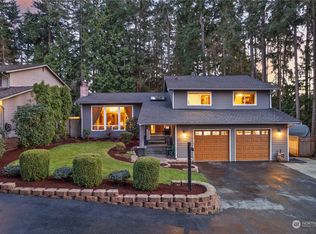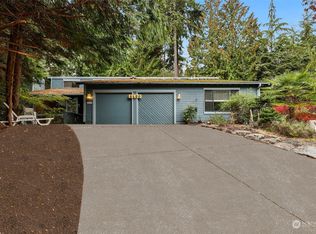Welcome to the highly desirable Woodsound neighborhood! Located on the corner of a quiet cul-de-sac, the layout of this spacious home makes room for everyone to live, work and play. The main level features a primary bed + ensuite bath, 3 additional bedrooms, a full bath, spacious living area, and a generous kitchen ready for your custom touches. Downstairs you’ll find an office (or 5th bedroom), ½ bath, and huge rec room. The newly painted deck off the dining room is ready for your summer entertaining. Other features include: oversized 2-car garage, updated roof and bathrooms, new carpet and paint throughout. This amazing location is close to everything - walking trails, beaches, shopping/dining, + Mukilteo schools. Don’t miss this gem!
This property is off market, which means it's not currently listed for sale or rent on Zillow. This may be different from what's available on other websites or public sources.




