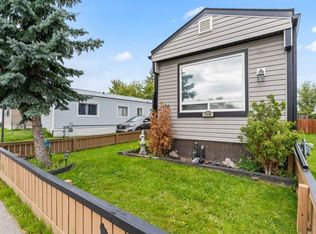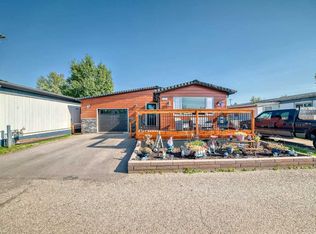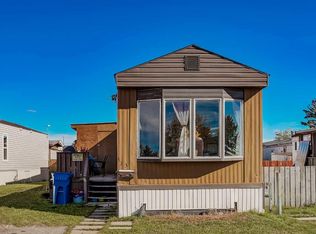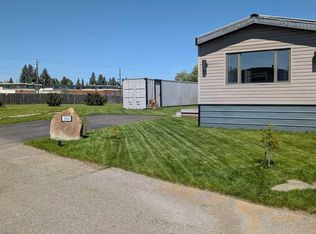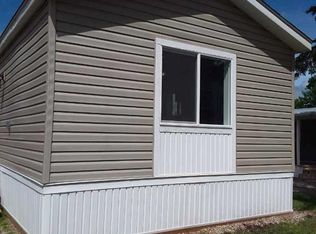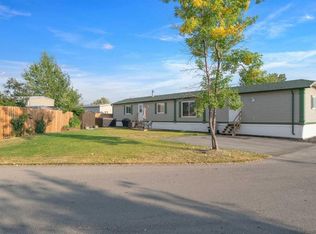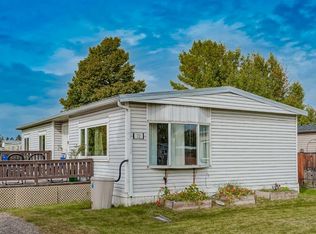6220 17th Ave SE #322, Calgary, AB T2A 0W6
What's special
- 175 days |
- 89 |
- 3 |
Zillow last checked: 8 hours ago
Listing updated: November 28, 2025 at 06:15am
Jilene Boyd, Associate,
Re/Max Irealty Innovations
Facts & features
Interior
Bedrooms & bathrooms
- Bedrooms: 3
- Bathrooms: 2
- Full bathrooms: 2
Bedroom
- Level: Main
- Dimensions: 12`0" x 7`8"
Bedroom
- Level: Main
- Dimensions: 9`9" x 7`6"
Other
- Level: Main
- Dimensions: 15`3" x 11`7"
Other
- Level: Main
Other
- Level: Main
Foyer
- Level: Main
- Dimensions: 9`11" x 9`4"
Kitchen
- Level: Main
- Dimensions: 15`3" x 14`3"
Living room
- Level: Main
- Dimensions: 15`3" x 17`7"
Storage
- Level: Main
- Dimensions: 9`1" x 9`3"
Heating
- Forced Air
Appliances
- Included: Dishwasher, Dryer, Electric Stove, Microwave, Range Hood, Refrigerator, Washer
- Laundry: In Hall
Features
- Flooring: Ceramic Tile, Vinyl
Interior area
- Total interior livable area: 1,164 sqft
Property
Parking
- Total spaces: 2
- Parking features: Parking Pad
- Has uncovered spaces: Yes
Features
- Levels: One
- Stories: 1
- Patio & porch: Deck
Details
- On leased land: Yes
- Lease amount: $1,295
Construction
Type & style
- Home type: MobileManufactured
- Property subtype: Mobile Home
Materials
- Roof: Asphalt Shingle
Condition
- Year built: 1986
Community & HOA
Community
- Features: None
- Subdivision: Red Carpet
Location
- Region: Calgary
Financial & listing details
- Price per square foot: C$90/sqft
- Date on market: 6/18/2025
- Inclusions: shed
(403) 228-5557
By pressing Contact Agent, you agree that the real estate professional identified above may call/text you about your search, which may involve use of automated means and pre-recorded/artificial voices. You don't need to consent as a condition of buying any property, goods, or services. Message/data rates may apply. You also agree to our Terms of Use. Zillow does not endorse any real estate professionals. We may share information about your recent and future site activity with your agent to help them understand what you're looking for in a home.
Price history
Price history
Price history is unavailable.
Public tax history
Public tax history
Tax history is unavailable.Climate risks
Neighborhood: Red Carpet
Nearby schools
GreatSchools rating
No schools nearby
We couldn't find any schools near this home.
- Loading
