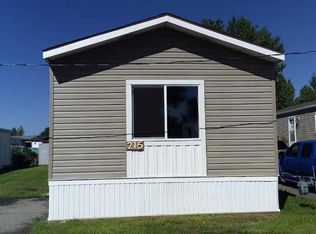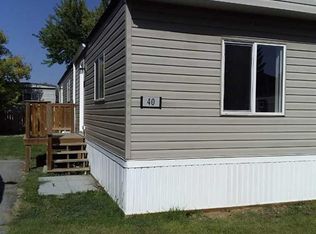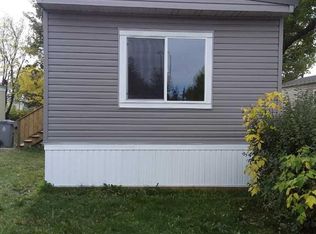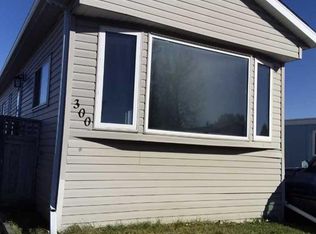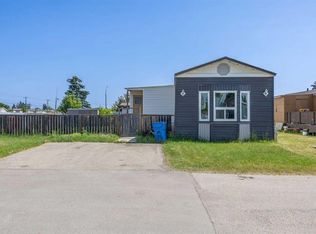6220 17th Ave SE #4, Calgary, AB T2A 0W6
What's special
- 142 days |
- 53 |
- 2 |
Zillow last checked: 8 hours ago
Listing updated: December 04, 2025 at 11:50am
Tim Walsh, Associate,
Royal Lepage Benchmark
Facts & features
Interior
Bedrooms & bathrooms
- Bedrooms: 3
- Bathrooms: 2
- Full bathrooms: 2
Other
- Level: Main
- Dimensions: 12`3" x 14`10"
Bedroom
- Level: Main
- Dimensions: 8`8" x 8`2"
Bedroom
- Level: Main
- Dimensions: 11`7" x 8`0"
Other
- Level: Main
- Dimensions: 8`0" x 11`7"
Other
- Level: Main
- Dimensions: 5`0" x 14`10"
Other
- Level: Main
- Dimensions: 17`10" x 14`10"
Living room
- Level: Main
- Dimensions: 14`10" x 14`3"
Heating
- Forced Air, Natural Gas
Appliances
- Included: Dishwasher, Dryer, Electric Stove, Refrigerator
- Laundry: Electric Dryer Hookup, Washer Hookup
Features
- Windows: Vinyl Windows
Interior area
- Total interior livable area: 1,184 sqft
Property
Parking
- Total spaces: 2
- Parking features: Aggregate, Parking Pad
- Has uncovered spaces: Yes
Features
- Levels: One
- Stories: 1
- Patio & porch: See Remarks
- Exterior features: Private Yard
- Fencing: Partial
Lot
- Features: Lawn, Level
Details
- On leased land: Yes
- Lease amount: $1,299
Construction
Type & style
- Home type: MobileManufactured
- Property subtype: Mobile Home
Materials
- Vinyl Siding, Wood Frame
- Foundation: None
- Roof: Metal
Condition
- Year built: 1990
Details
- Builder name: Paramount
Utilities & green energy
- Electric: Single Phase
- Sewer: Public Sewer
- Water: Public
- Utilities for property: Cable Available, Electricity Connected, Natural Gas Connected, Garbage Collection
Community & HOA
Community
- Features: Clubhouse, Playground, Street Lights
- Subdivision: Red Carpet
HOA
- Amenities included: Clubhouse, Fitness Center, Playground, Storage, Visitor Parking
Location
- Region: Calgary
Financial & listing details
- Price per square foot: C$89/sqft
- Date on market: 7/21/2025
- Inclusions: N/A
- Electric utility on property: Yes
(403) 479-8863
By pressing Contact Agent, you agree that the real estate professional identified above may call/text you about your search, which may involve use of automated means and pre-recorded/artificial voices. You don't need to consent as a condition of buying any property, goods, or services. Message/data rates may apply. You also agree to our Terms of Use. Zillow does not endorse any real estate professionals. We may share information about your recent and future site activity with your agent to help them understand what you're looking for in a home.
Price history
Price history
Price history is unavailable.
Public tax history
Public tax history
Tax history is unavailable.Climate risks
Neighborhood: Red Carpet
Nearby schools
GreatSchools rating
No schools nearby
We couldn't find any schools near this home.
- Loading
