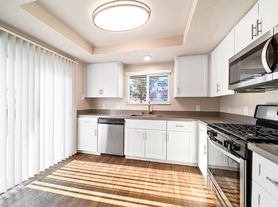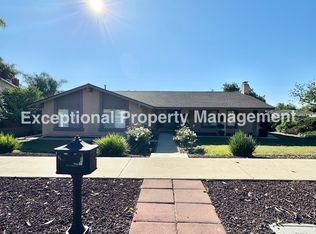Nestled on a peaceful cul-de-sac in the prestigious Alta Loma neighborhood, this lovely 3-bedroom, 2-bathroom rental offers the perfect blend of comfort and convenience. The home features a practical kitchen equipped with a refrigerator, microwave, dishwasher, and stove, along with the added bonus of an included washer and dryer. Unwind in the spacious bedrooms and refresh in the pristine, stand-up tiled showers in both bathrooms. Central A/C and heating provide ideal comfort no matter the season. Step outside to your private oasis: a covered porch for peaceful mornings, a generous backyard that's perfect for kids and requires minimal upkeep, Families will appreciate the home's location within an excellent school district.
House for rent
$3,250/mo
6220 Filkins Ave, Alta Loma, CA 91737
3beds
1,350sqft
Price may not include required fees and charges.
Singlefamily
Available now
Cats, small dogs OK
Central air
In unit laundry
Central, fireplace
What's special
Practical kitchenPeaceful cul-de-sacPristine stand-up tiled showersSpacious bedroomsIncluded washer and dryer
- 20 days |
- -- |
- -- |
Zillow last checked: 8 hours ago
Listing updated: November 17, 2025 at 12:22pm
Travel times
Looking to buy when your lease ends?
Consider a first-time homebuyer savings account designed to grow your down payment with up to a 6% match & a competitive APY.
Facts & features
Interior
Bedrooms & bathrooms
- Bedrooms: 3
- Bathrooms: 2
- Full bathrooms: 2
Heating
- Central, Fireplace
Cooling
- Central Air
Appliances
- Included: Dryer, Washer
- Laundry: In Unit
Features
- All Bedrooms Down
- Has fireplace: Yes
Interior area
- Total interior livable area: 1,350 sqft
Property
Parking
- Details: Contact manager
Features
- Stories: 2
- Exterior features: Contact manager
Details
- Parcel number: 0201362030000
Construction
Type & style
- Home type: SingleFamily
- Property subtype: SingleFamily
Condition
- Year built: 1964
Community & HOA
Location
- Region: Alta Loma
Financial & listing details
- Lease term: 12 Months
Price history
| Date | Event | Price |
|---|---|---|
| 11/14/2025 | Listed for rent | $3,250$2/sqft |
Source: CRMLS #CV25260927 | ||
| 9/16/2025 | Sold | $745,000+1.4%$552/sqft |
Source: | ||
| 8/26/2025 | Pending sale | $735,000$544/sqft |
Source: | ||
| 8/20/2025 | Listed for sale | $735,000-2%$544/sqft |
Source: | ||
| 11/13/2023 | Sold | $750,000+2%$556/sqft |
Source: Public Record | ||

