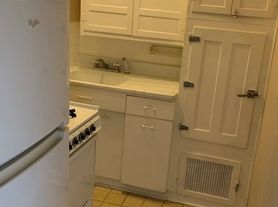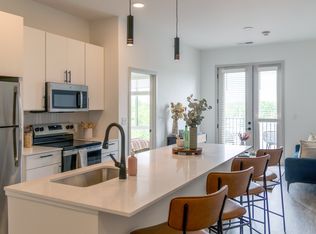Introducing the Realistic Floor Plan, a thoughtfully designed 2 bed 2 bath residence in the vibrant city of Indianapolis. With a consistent size of 1095 sq ft, this home integrates modern design with convenient living. Key amenities include a spacious living area, gourmet kitchen, and private balcony, creating an intentional space for relaxation and entertainment. Embrace a contemporary lifestyle with these high-end features tailored for your comfort and convenience. Contact us today to schedule your tour of this exceptional floor plan.
Apartment for rent
Special offer
$2,217/mo
6220 Guilford Ave #211, Indianapolis, IN 46220
2beds
1,095sqft
Price may not include required fees and charges.
Apartment
Available now
Cats, dogs OK
-- A/C
In unit laundry
Garage parking
-- Heating
What's special
Private balconyGourmet kitchen
- 56 days |
- -- |
- -- |
Travel times
Looking to buy when your lease ends?
Consider a first-time homebuyer savings account designed to grow your down payment with up to a 6% match & 3.83% APY.
Facts & features
Interior
Bedrooms & bathrooms
- Bedrooms: 2
- Bathrooms: 2
- Full bathrooms: 2
Rooms
- Room types: Office
Appliances
- Included: Dryer, Washer
- Laundry: In Unit
Features
- Large Closets, View, Walk-In Closet(s)
Interior area
- Total interior livable area: 1,095 sqft
Video & virtual tour
Property
Parking
- Parking features: Garage
- Has garage: Yes
- Details: Contact manager
Features
- Stories: 6
- Patio & porch: Deck, Patio
- Exterior features: 9' Ceilings, Availability 24 Hours, Bike Parking & Storage, CoWorking Spaces, Coffee/Tea Bar, Conference Room, Courtyard, Eat-In Kitchens*, Energy Efficient Appliances, Exterior Type: Conventional, In-Wall USB Ports, Large Kitchen Islands, On-Site Maintenance, On-Site Management, Open Concept Floorplans, Outdoor Kitchen & Grills, Package Receiving, Pet Friendly (No breed or weight restrictions), Pet Park, Pet Washing Station, Pull Down Kitchen Faucets, Quartz Countertops, Resident Kitchen, Retail On-Site, Smart Key Entry Technology, Stainless Steel Appliances, TV Lounge, View Type: View, Walkability to Broad Ripple Strip, WiFi Enabled Community, Wood Style Floors
- Has view: Yes
- View description: City View
Construction
Type & style
- Home type: Apartment
- Property subtype: Apartment
Condition
- Year built: 2025
Building
Details
- Building name: Versa
Management
- Pets allowed: Yes
Community & HOA
Community
- Features: Pool
- Security: Gated Community
HOA
- Amenities included: Pool
Location
- Region: Indianapolis
Financial & listing details
- Lease term: 4 months, 5 months, 6 months, 7 months, 8 months, 9 months, 10 months, 11 months, 12 months, 13 months, 14 months, 15 months, 16 months, 17 months, 18 months
Price history
| Date | Event | Price |
|---|---|---|
| 9/25/2025 | Price change | $2,217+7.7%$2/sqft |
Source: Zillow Rentals | ||
| 8/19/2025 | Price change | $2,059-14.3%$2/sqft |
Source: Zillow Rentals | ||
| 5/9/2025 | Price change | $2,402-0.1%$2/sqft |
Source: Zillow Rentals | ||
| 5/2/2025 | Listed for rent | $2,404$2/sqft |
Source: Zillow Rentals | ||
| 4/24/2025 | Listing removed | $2,404$2/sqft |
Source: Zillow Rentals | ||
Neighborhood: Broad Ripple
There are 187 available units in this apartment building
- Special offer! Current Special: Apply Now & Get One Month FREE

