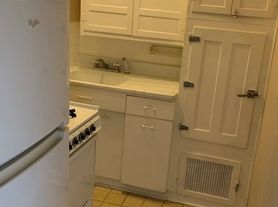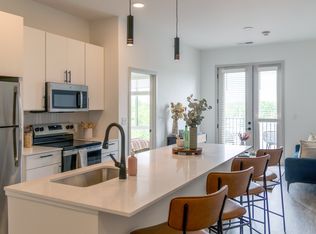Step into the Mosaic Floor Plan in Indianapolis, where artistic expression meets modern living within 691 square feet. This thoughtfully crafted 1 bed 1 bath haven offers intuitive design and contemporary amenities for a comfortable lifestyle. Embrace innovative features like cutting-edge appliances and a serene environment, perfect for your unique lifestyle. Revel in convenience and style with intentional spaces that help create a harmonious living experience. Contact us today to schedule your tour of this unique floor plan and see why it's the ideal choice for your next home.
Apartment for rent
Special offer
$1,523/mo
6220 Guilford Ave #514, Indianapolis, IN 46220
1beds
691sqft
Price may not include required fees and charges.
Apartment
Available now
Cats, dogs OK
-- A/C
In unit laundry
Garage parking
-- Heating
What's special
Artistic expressionModern livingContemporary amenitiesHarmonious living experienceSerene environmentIntentional spacesIntuitive design
- 173 days |
- -- |
- -- |
Travel times
Looking to buy when your lease ends?
Get a special Zillow offer on an account designed to grow your down payment. Save faster with up to a 6% match & an industry leading APY.
Offer exclusive to Foyer+; Terms apply. Details on landing page.
Facts & features
Interior
Bedrooms & bathrooms
- Bedrooms: 1
- Bathrooms: 1
- Full bathrooms: 1
Rooms
- Room types: Office
Appliances
- Included: Dryer, Washer
- Laundry: In Unit
Features
- Large Closets, View, Walk-In Closet(s)
Interior area
- Total interior livable area: 691 sqft
Video & virtual tour
Property
Parking
- Parking features: Garage
- Has garage: Yes
- Details: Contact manager
Features
- Stories: 6
- Patio & porch: Deck, Patio
- Exterior features: 9' Ceilings, Availability 24 Hours, Bike Parking & Storage, CoWorking Spaces, Coffee/Tea Bar, Conference Room, Courtyard, Eat-In Kitchens*, Energy Efficient Appliances, Exterior Type: Conventional, In-Wall USB Ports, Large Kitchen Islands, On-Site Maintenance, On-Site Management, Open Concept Floorplans, Outdoor Kitchen & Grills, Package Receiving, Pet Friendly (No breed or weight restrictions), Pet Park, Pet Washing Station, Pull Down Kitchen Faucets, Quartz Countertops, Resident Kitchen, Retail On-Site, Smart Key Entry Technology, Stainless Steel Appliances, TV Lounge, View Type: View, Walkability to Broad Ripple Strip, WiFi Enabled Community, Wood Style Floors
- Has view: Yes
- View description: City View
Construction
Type & style
- Home type: Apartment
- Property subtype: Apartment
Condition
- Year built: 2025
Building
Details
- Building name: Versa
Management
- Pets allowed: Yes
Community & HOA
Community
- Features: Pool
- Security: Gated Community
HOA
- Amenities included: Pool
Location
- Region: Indianapolis
Financial & listing details
- Lease term: 4 months, 5 months, 6 months, 7 months, 8 months, 9 months, 10 months, 11 months, 12 months, 13 months, 14 months, 15 months, 16 months, 17 months, 18 months
Price history
| Date | Event | Price |
|---|---|---|
| 9/25/2025 | Price change | $1,523+0.1%$2/sqft |
Source: Zillow Rentals | ||
| 8/19/2025 | Price change | $1,521-14.2%$2/sqft |
Source: Zillow Rentals | ||
| 5/2/2025 | Listed for rent | $1,773$3/sqft |
Source: Zillow Rentals | ||
| 4/24/2025 | Listing removed | $1,773$3/sqft |
Source: Zillow Rentals | ||
| 2/22/2025 | Listed for rent | $1,773$3/sqft |
Source: Zillow Rentals | ||
Neighborhood: Broad Ripple
There are 173 available units in this apartment building
- Special offer! Current Special: Apply Now & Get 6 Weeks FREE!

