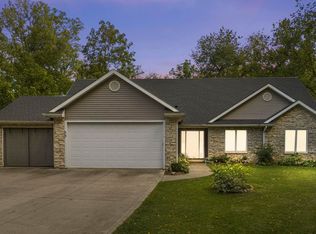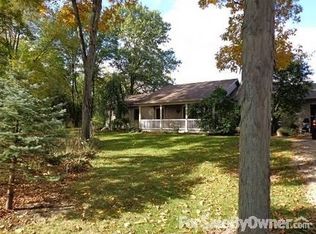*Contingent offer accepted with a 24 hour first right of refusal. *What an amazing opportunity to own this beautiful 4 Bedroom & 2 Full Bath Cape Cod with 2 ACRES on a WALKOUT BASEMENT in Carroll Schools! *Breathtaking views of nature from the front and back with over 2600 finished sq. ft. plus a massive 40 x 22 garage which includes a heated workshop area. *Upgraded HVAC system with a heat pump, a Kitchen remodel, Master Bedroom & Bathroom remodel, newer hardwood floors, doors & trim are just a few of the recent upgrades to this home! *Living Room on the main level plus a Family Room in the Basement gives you two different areas to entertain in. *Spacious dining area connects to the Kitchen & 16 x 12 screened-in porch. *Maintenance free Trex deck, fenced backyard and a firepit area makes for a perfect outdoor space. *Two enormous Bedrooms upstairs with a walk-in attic over the Garage provides plenty of extra storage space. *Fourth Bedroom and Full Bath in the basement with 2 stairways for easy access. *Conveniently located to schools, shopping & restaurants and still having that country setting gives you the best of both worlds!
This property is off market, which means it's not currently listed for sale or rent on Zillow. This may be different from what's available on other websites or public sources.

