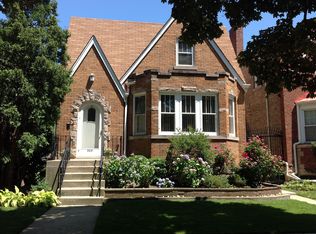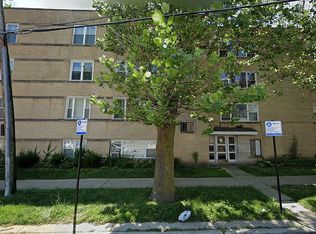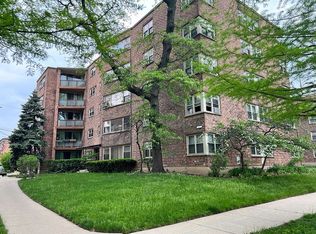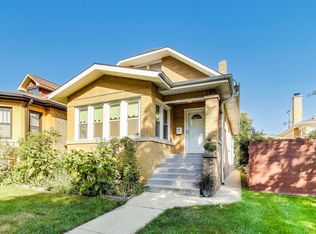Closed
$535,000
6220 N Springfield Ave, Chicago, IL 60659
4beds
2,960sqft
Single Family Residence
Built in 1952
4,191 Square Feet Lot
$592,500 Zestimate®
$181/sqft
$3,256 Estimated rent
Home value
$592,500
$563,000 - $622,000
$3,256/mo
Zestimate® history
Loading...
Owner options
Explore your selling options
What's special
Highest and Best Due by 7/19 a 12pm! Welcome to a suburban oasis nestled within the vibrant city of Chicago! Prepare to be impressed by this beautifully rehabbed 3 bedroom/2 bath raised ranch, located in the highly sought-after North Park/Peterson Park/Sauganash area. As you step inside, you'll immediately notice that this home is much bigger than it looks, offering spacious rooms filled with an abundance of natural light. The fully-finished basement is a haven for relaxation and entertainment, featuring a gigantic rec room, an additional bath, and a bedroom, providing ample space for gatherings with friends and family. Rest easy knowing that this home is equipped with a flood control system, providing peace of mind during inclement weather. A thoughtful mini-addition in the rear enhances the functionality of the home, while new landscaping adds a touch of natural beauty. The roof, hot water tank, HVAC system, windows, and sidewalks have all been updated, ensuring worry-free living for years to come Don't miss this incredible opportunity to experience suburban living in the heart of the city. Schedule a showing today and make this exceptional property your new home!
Zillow last checked: 8 hours ago
Listing updated: August 18, 2023 at 03:13pm
Listing courtesy of:
Nick Rendleman 630-631-8600,
Your Home Sold Guaranteed Realty:the Nicholas Ryan Team
Bought with:
Jeffrey Fu
Worth Clark Realty
Source: MRED as distributed by MLS GRID,MLS#: 11829928
Facts & features
Interior
Bedrooms & bathrooms
- Bedrooms: 4
- Bathrooms: 2
- Full bathrooms: 2
Primary bedroom
- Features: Flooring (Wood Laminate)
- Level: Main
- Area: 160 Square Feet
- Dimensions: 16X10
Bedroom 2
- Features: Flooring (Wood Laminate)
- Level: Main
- Area: 143 Square Feet
- Dimensions: 13X11
Bedroom 3
- Features: Flooring (Wood Laminate)
- Level: Main
- Area: 252 Square Feet
- Dimensions: 18X14
Bedroom 4
- Features: Flooring (Carpet)
- Level: Basement
- Area: 168 Square Feet
- Dimensions: 14X12
Dining room
- Features: Flooring (Hardwood)
- Level: Main
- Dimensions: COMBO
Family room
- Features: Flooring (Wood Laminate)
- Level: Main
- Area: 252 Square Feet
- Dimensions: 18X14
Other
- Features: Flooring (Carpet)
- Level: Basement
- Area: 900 Square Feet
- Dimensions: 25X36
Kitchen
- Features: Flooring (Wood Laminate)
- Level: Main
- Area: 204 Square Feet
- Dimensions: 17X12
Laundry
- Features: Flooring (Wood Laminate)
- Level: Basement
- Area: 168 Square Feet
- Dimensions: 12X14
Living room
- Features: Flooring (Hardwood)
- Level: Main
- Area: 406 Square Feet
- Dimensions: 29X14
Heating
- Natural Gas, Forced Air
Cooling
- Central Air
Appliances
- Included: Humidifier, Gas Water Heater
- Laundry: Gas Dryer Hookup, Electric Dryer Hookup, Sink
Features
- Basement: Finished,Full
- Number of fireplaces: 1
- Fireplace features: Gas Starter, Family Room
Interior area
- Total structure area: 2,960
- Total interior livable area: 2,960 sqft
- Finished area below ground: 1,350
Property
Parking
- Total spaces: 2
- Parking features: Garage Door Opener, On Site, Garage Owned, Detached, Garage
- Garage spaces: 2
- Has uncovered spaces: Yes
Accessibility
- Accessibility features: No Disability Access
Lot
- Size: 4,191 sqft
- Dimensions: 33X127
Details
- Parcel number: 13021080270000
- Special conditions: None
- Other equipment: Backup Sump Pump;
Construction
Type & style
- Home type: SingleFamily
- Property subtype: Single Family Residence
Materials
- Vinyl Siding, Brick
- Roof: Asphalt
Condition
- New construction: No
- Year built: 1952
- Major remodel year: 2023
Utilities & green energy
- Sewer: Public Sewer
- Water: Lake Michigan
Community & neighborhood
Security
- Security features: Closed Circuit Camera(s)
Community
- Community features: Curbs, Sidewalks, Street Lights, Street Paved
Location
- Region: Chicago
HOA & financial
HOA
- Services included: None
Other
Other facts
- Listing terms: Conventional
- Ownership: Fee Simple
Price history
| Date | Event | Price |
|---|---|---|
| 8/18/2023 | Sold | $535,000+7%$181/sqft |
Source: | ||
| 7/20/2023 | Contingent | $499,900$169/sqft |
Source: | ||
| 7/13/2023 | Listed for sale | $499,900-9.1%$169/sqft |
Source: | ||
| 6/29/2023 | Listing removed | -- |
Source: | ||
| 6/16/2023 | Listed for sale | $549,900$186/sqft |
Source: | ||
Public tax history
| Year | Property taxes | Tax assessment |
|---|---|---|
| 2023 | $7,412 +2.6% | $35,004 |
| 2022 | $7,225 +2.3% | $35,004 |
| 2021 | $7,062 +2.8% | $35,004 +13.9% |
Find assessor info on the county website
Neighborhood: Peterson Park
Nearby schools
GreatSchools rating
- 5/10Jamieson Elementary SchoolGrades: PK-8Distance: 0.3 mi
- 2/10Mather High SchoolGrades: 9-12Distance: 0.2 mi
Schools provided by the listing agent
- District: 299
Source: MRED as distributed by MLS GRID. This data may not be complete. We recommend contacting the local school district to confirm school assignments for this home.

Get pre-qualified for a loan
At Zillow Home Loans, we can pre-qualify you in as little as 5 minutes with no impact to your credit score.An equal housing lender. NMLS #10287.
Sell for more on Zillow
Get a free Zillow Showcase℠ listing and you could sell for .
$592,500
2% more+ $11,850
With Zillow Showcase(estimated)
$604,350


