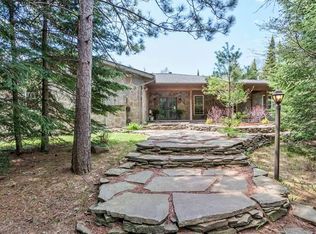Sold for $532,500
$532,500
6220 N Tischer Rd, Duluth, MN 55804
3beds
1,950sqft
Single Family Residence
Built in 1993
10 Acres Lot
$556,500 Zestimate®
$273/sqft
$2,614 Estimated rent
Home value
$556,500
$484,000 - $640,000
$2,614/mo
Zestimate® history
Loading...
Owner options
Explore your selling options
What's special
Nestled on 10 serene wooded acres, this charming country cottage offers a perfect blend of modern elegance and comfort. With three spacious bedrooms and two full bathrooms, this home is designed for relaxation and convenience. The inviting covered front porch welcomes you into a bright, open floor plan that seamlessly connects the living, dining, and kitchen areas. Enjoy cozy evenings in the living room, featuring a warm fireplace that adds character and warmth. Step outside to a generous deck, perfect for entertaining or simply soaking in the tranquility of a beautifully landscaped yard. Another highlight of this property is the insulated and heated oversized two-car garage, complete with a versatile bonus room that can serve as a craft room, workshop, or extra storage space. This bonus area is perfect for pursuing hobbies or projects, providing both functionality and creativity. You will want to make this your forever home.
Zillow last checked: 8 hours ago
Listing updated: September 08, 2025 at 04:30pm
Listed by:
Valerie Berg 218-390-8087,
RE/MAX Results
Bought with:
Adam Johnson, MN 40160490|WI 73867-94
eXp Realty, LLC- MN
Source: Lake Superior Area Realtors,MLS#: 6119883
Facts & features
Interior
Bedrooms & bathrooms
- Bedrooms: 3
- Bathrooms: 2
- Full bathrooms: 2
- Main level bedrooms: 1
Primary bedroom
- Description: Walk-in closet with primary bath, whirlpool tub.
- Level: Upper
- Area: 165.39 Square Feet
- Dimensions: 14.9 x 11.1
Bedroom
- Description: Nice-sized closet
- Level: Main
- Area: 110 Square Feet
- Dimensions: 11 x 10
Bedroom
- Level: Main
- Area: 110.4 Square Feet
- Dimensions: 9.2 x 12
Bonus room
- Description: Above the heated garage
Dining room
- Description: Patio door leading to backyard deck
- Level: Main
- Area: 86.67 Square Feet
- Dimensions: 8.1 x 10.7
Kitchen
- Description: Center Island
- Level: Main
- Area: 97.37 Square Feet
- Dimensions: 9.1 x 10.7
Living room
- Description: Gas Fireplace
- Level: Main
- Area: 316.68 Square Feet
- Dimensions: 18.2 x 17.4
Loft
- Description: Pivate upper deck
- Level: Upper
- Area: 134.4 Square Feet
- Dimensions: 9.6 x 14
Heating
- Forced Air
Appliances
- Included: Dishwasher, Microwave, Range
Features
- Ceiling Fan(s), Kitchen Island, Vaulted Ceiling(s), Walk-In Closet(s)
- Doors: Patio Door
- Basement: Full,Unfinished,Utility Room,Washer Hook-Ups,Dryer Hook-Ups
- Number of fireplaces: 1
- Fireplace features: Gas
Interior area
- Total interior livable area: 1,950 sqft
- Finished area above ground: 1,950
- Finished area below ground: 0
Property
Parking
- Total spaces: 2
- Parking features: Gravel, Detached, Electrical Service, Heat, Insulation
- Garage spaces: 2
Features
- Patio & porch: Deck
- Exterior features: Rain Gutters
Lot
- Size: 10 Acres
- Dimensions: 654 x 661
- Features: Landscaped, Many Trees, High
- Residential vegetation: Heavily Wooded
Details
- Parcel number: 485001004655
Construction
Type & style
- Home type: SingleFamily
- Architectural style: Traditional
- Property subtype: Single Family Residence
Materials
- Vinyl, Frame/Wood
- Foundation: Concrete Perimeter
- Roof: Asphalt Shingle
Condition
- Previously Owned
- Year built: 1993
Utilities & green energy
- Electric: Minnesota Power
- Sewer: Private Sewer
- Water: Drilled
Community & neighborhood
Location
- Region: Duluth
Other
Other facts
- Listing terms: Cash,Conventional
- Road surface type: Paved
Price history
| Date | Event | Price |
|---|---|---|
| 7/9/2025 | Sold | $532,500+3.4%$273/sqft |
Source: | ||
| 6/13/2025 | Pending sale | $514,900$264/sqft |
Source: | ||
| 6/6/2025 | Listed for sale | $514,900$264/sqft |
Source: | ||
Public tax history
Tax history is unavailable.
Find assessor info on the county website
Neighborhood: 55804
Nearby schools
GreatSchools rating
- 9/10Lakewood Elementary SchoolGrades: K-5Distance: 5.1 mi
- 7/10Ordean East Middle SchoolGrades: 6-8Distance: 10.4 mi
- 10/10East Senior High SchoolGrades: 9-12Distance: 9.6 mi

Get pre-qualified for a loan
At Zillow Home Loans, we can pre-qualify you in as little as 5 minutes with no impact to your credit score.An equal housing lender. NMLS #10287.
