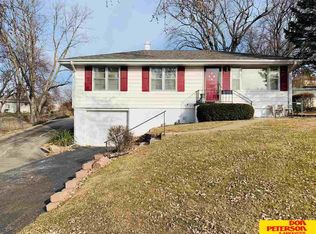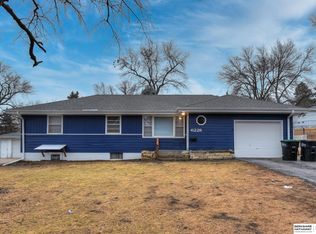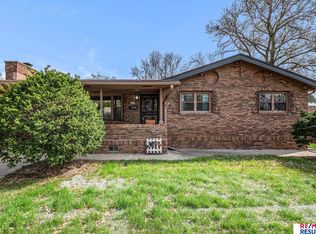Sold for $235,000 on 05/23/24
$235,000
6220 Nebraska Ave, Omaha, NE 68104
3beds
1,260sqft
Single Family Residence
Built in 1959
10,454.4 Square Feet Lot
$244,100 Zestimate®
$187/sqft
$1,579 Estimated rent
Maximize your home sale
Get more eyes on your listing so you can sell faster and for more.
Home value
$244,100
$222,000 - $266,000
$1,579/mo
Zestimate® history
Loading...
Owner options
Explore your selling options
What's special
This 3 bedroom raised ranch sits on a large lot in a highly desirable location, original wood floor under carpet, updated bathroom, Newer Roof, Newer windows throughout the home, updated floor on kitchen. Finished basement, including a full bathroom, kitchen area, living area that can be used for various purposes. Beautiful wood floors underneath carpet tiles that can easily be removed. Spacious enclosed porch, perfect for entertaining friends and family. Additional 1 car detached garage, providing even more storage space for all your vehicles or outdoor equipment. This is a fantastic opportunity to own a beautiful home in a quiet neighborhood making it the perfect family home. Closed to Emmanuel hospital, QLI, I-680 and shopping center. AMA
Zillow last checked: 8 hours ago
Listing updated: May 24, 2024 at 04:09pm
Listed by:
Erica Madrid 402-779-9392,
BHHS Ambassador Real Estate,
Iris Lobo 402-880-5572,
BHHS Ambassador Real Estate
Bought with:
Eric Soriano, 20210802
Better Homes and Gardens R.E.
Source: GPRMLS,MLS#: 22407503
Facts & features
Interior
Bedrooms & bathrooms
- Bedrooms: 3
- Bathrooms: 2
- Full bathrooms: 2
- Main level bathrooms: 1
Primary bedroom
- Features: Wall/Wall Carpeting
- Level: Main
Bedroom 2
- Features: Wall/Wall Carpeting
- Level: Main
Bedroom 3
- Features: Wall/Wall Carpeting
- Level: Main
Primary bathroom
- Features: Full
Kitchen
- Level: Main
Living room
- Features: Wall/Wall Carpeting
- Level: Main
Basement
- Area: 960
Heating
- Natural Gas, Forced Air
Cooling
- Central Air
Appliances
- Included: Range, Refrigerator, Dishwasher
Features
- Flooring: Carpet
- Basement: Daylight,Finished
- Has fireplace: No
Interior area
- Total structure area: 1,260
- Total interior livable area: 1,260 sqft
- Finished area above ground: 960
- Finished area below ground: 300
Property
Parking
- Total spaces: 2
- Parking features: Attached, Detached
- Attached garage spaces: 2
Features
- Patio & porch: Enclosed Porch
- Fencing: Chain Link
Lot
- Size: 10,454 sqft
- Dimensions: 77 x 138
- Features: Up to 1/4 Acre., City Lot
Details
- Parcel number: 1842780601
Construction
Type & style
- Home type: SingleFamily
- Architectural style: Raised Ranch,Traditional
- Property subtype: Single Family Residence
Materials
- Frame
- Foundation: Block
- Roof: Composition
Condition
- Not New and NOT a Model
- New construction: No
- Year built: 1959
Utilities & green energy
- Sewer: Public Sewer
- Water: Public
- Utilities for property: Electricity Available, Natural Gas Available, Water Available, Sewer Available, Phone Available, Cable Available
Community & neighborhood
Location
- Region: Omaha
- Subdivision: Northwest Hills
Other
Other facts
- Listing terms: VA Loan,FHA,Conventional,Cash
- Ownership: Fee Simple
Price history
| Date | Event | Price |
|---|---|---|
| 5/23/2024 | Sold | $235,000$187/sqft |
Source: | ||
| 4/24/2024 | Pending sale | $235,000$187/sqft |
Source: | ||
| 4/1/2024 | Price change | $235,000-2.1%$187/sqft |
Source: | ||
| 2/16/2024 | Price change | $240,000-2%$190/sqft |
Source: | ||
| 1/12/2024 | Price change | $245,000-2%$194/sqft |
Source: | ||
Public tax history
| Year | Property taxes | Tax assessment |
|---|---|---|
| 2024 | $2,527 -13.8% | $153,600 +10.6% |
| 2023 | $2,931 -1.2% | $138,900 |
| 2022 | $2,965 +22% | $138,900 +21% |
Find assessor info on the county website
Neighborhood: Cole Creek
Nearby schools
GreatSchools rating
- 5/10Pinewood Elementary SchoolGrades: PK-5Distance: 0.2 mi
- 3/10Nathan Hale Magnet Middle SchoolGrades: 6-8Distance: 0.4 mi
- 1/10Omaha Northwest Magnet High SchoolGrades: 9-12Distance: 1.7 mi
Schools provided by the listing agent
- Elementary: Pinewood
- Middle: Hale
- High: Northwest
- District: Omaha
Source: GPRMLS. This data may not be complete. We recommend contacting the local school district to confirm school assignments for this home.

Get pre-qualified for a loan
At Zillow Home Loans, we can pre-qualify you in as little as 5 minutes with no impact to your credit score.An equal housing lender. NMLS #10287.


