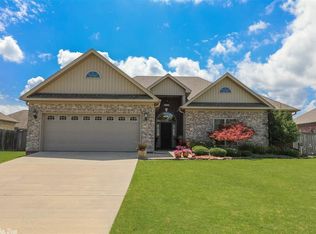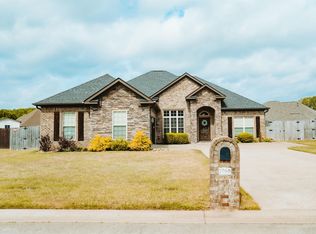Closed
$382,400
6220 Pierce Manse Loop, Benton, AR 72019
4beds
2,269sqft
Single Family Residence
Built in 2010
0.46 Acres Lot
$382,500 Zestimate®
$169/sqft
$2,288 Estimated rent
Home value
$382,500
$363,000 - $402,000
$2,288/mo
Zestimate® history
Loading...
Owner options
Explore your selling options
What's special
Custom-built in 2010 and lovingly maintained by its original owner, this immaculate home offers exceptional quality and attention to detail throughout. Featuring beautiful custom cabinetry, real hardwood floors, and plush carpeting in the generously sized bedrooms, it exudes warmth and comfort. The living area boasts a stunning tray ceiling with real wood accents and a gas-log fireplace with a striking rock mantle. The spacious layout includes an eat-in kitchen and a separate dining room, with tile flooring in all wet areas and blind window coverings throughout. The primary bathroom features an impressive walk-in tiled shower. Gorgeous wood crown molding enhances the home's elegance. Outside, you’ll find a meticulously maintained front and backyard with a privacy fence, a large garage shop complete with a concrete drive and overhead door, and a great covered back patio perfect for relaxing or entertaining. The roof was replaced in 2022 and includes added gutters. This home truly is a must-see! Agents see remarks.
Zillow last checked: 8 hours ago
Listing updated: August 27, 2025 at 06:44am
Listed by:
Amy Eden 501-680-1744,
CBRPM Bryant
Bought with:
Greg M Calaway, AR
Baxley-Penfield-Moudy Realtors
Source: CARMLS,MLS#: 25027890
Facts & features
Interior
Bedrooms & bathrooms
- Bedrooms: 4
- Bathrooms: 2
- Full bathrooms: 2
Dining room
- Features: Separate Dining Room, Eat-in Kitchen, Kitchen/Dining Combo, Breakfast Bar
Heating
- Natural Gas
Cooling
- Electric
Appliances
- Included: Free-Standing Range, Microwave, Gas Range, Dishwasher, Disposal, Refrigerator, Plumbed For Ice Maker, Gas Water Heater
- Laundry: Washer Hookup, Electric Dryer Hookup, Laundry Room
Features
- Walk-In Closet(s), Ceiling Fan(s), Walk-in Shower, Breakfast Bar, Wired for Data, Granite Counters, Pantry, Sheet Rock, Tray Ceiling(s), Wood Ceiling, Primary Bedroom/Main Lv, Guest Bedroom/Main Lv, Primary Bedroom Apart, 4 Bedrooms Same Level
- Flooring: Carpet, Wood, Tile
- Doors: Insulated Doors
- Windows: Window Treatments, Insulated Windows, Low Emissivity Windows
- Basement: None
- Has fireplace: Yes
- Fireplace features: Gas Starter, Gas Logs Present, Glass Doors
Interior area
- Total structure area: 2,269
- Total interior livable area: 2,269 sqft
Property
Parking
- Total spaces: 2
- Parking features: Garage, Two Car, Garage Door Opener
- Has garage: Yes
Features
- Levels: One
- Stories: 1
- Patio & porch: Patio
- Exterior features: Rain Gutters, Shop
- Fencing: Full,Wood
Lot
- Size: 0.46 Acres
- Dimensions: 85 x 119 x 84 x 119
- Features: Level, Extra Landscaping, Subdivided, Lawn Sprinkler
Details
- Parcel number: 80036995134
Construction
Type & style
- Home type: SingleFamily
- Architectural style: Traditional
- Property subtype: Single Family Residence
Materials
- Brick
- Foundation: Slab
- Roof: Shingle
Condition
- New construction: No
- Year built: 2010
Utilities & green energy
- Electric: Elec-Municipal (+Entergy)
- Gas: Gas-Natural
- Sewer: Public Sewer
- Water: Public
- Utilities for property: Natural Gas Connected
Green energy
- Energy efficient items: Doors
Community & neighborhood
Location
- Region: Benton
- Subdivision: HURRICANE MEADOWS
HOA & financial
HOA
- Has HOA: No
Other
Other facts
- Listing terms: VA Loan,FHA,Conventional,Cash
- Road surface type: Paved
Price history
| Date | Event | Price |
|---|---|---|
| 8/21/2025 | Sold | $382,400-4.2%$169/sqft |
Source: | ||
| 7/15/2025 | Listed for sale | $399,000-2.7%$176/sqft |
Source: | ||
| 7/10/2025 | Listing removed | -- |
Source: Owner | ||
| 7/4/2025 | Price change | $410,000-2.4%$181/sqft |
Source: Owner | ||
| 6/29/2025 | Price change | $420,000-2.3%$185/sqft |
Source: Owner | ||
Public tax history
| Year | Property taxes | Tax assessment |
|---|---|---|
| 2024 | $2,563 -2.8% | $50,010 |
| 2023 | $2,638 -1.9% | $50,010 |
| 2022 | $2,688 -0.4% | $50,010 |
Find assessor info on the county website
Neighborhood: 72019
Nearby schools
GreatSchools rating
- 8/10Springhill Elementary SchoolGrades: K-5Distance: 0.4 mi
- 8/10Bethel Middle SchoolGrades: 6-7Distance: 1.4 mi
- 7/10Bryant High SchoolGrades: 10-12Distance: 3.7 mi
Schools provided by the listing agent
- Elementary: Springhill
- Middle: Middle: Bethel, Junior High: Bryant
- High: Bryant
Source: CARMLS. This data may not be complete. We recommend contacting the local school district to confirm school assignments for this home.

Get pre-qualified for a loan
At Zillow Home Loans, we can pre-qualify you in as little as 5 minutes with no impact to your credit score.An equal housing lender. NMLS #10287.
Sell for more on Zillow
Get a free Zillow Showcase℠ listing and you could sell for .
$382,500
2% more+ $7,650
With Zillow Showcase(estimated)
$390,150
