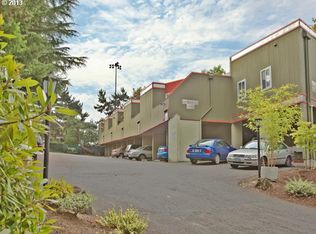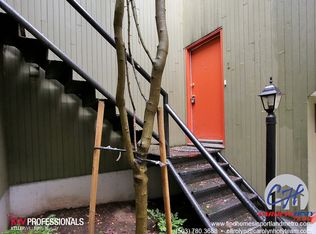lean 2Bd/2Bth condo granite counters, & Stainless steel appliances. Refer, washer/dryer, & balcony shed included, tiled entry. Master bedroom w/ceiling fan. All closets w/built-in shelves. Open concept floor-plan light & bright, minutes to shopping, bus-line, & city. New roof.Dedicated car port. Walk to food carts, farmers market,& coffee. Seller will prepay 1/2 of current monthly HOA dues for 5 yrs. in advance w/full price offer.
This property is off market, which means it's not currently listed for sale or rent on Zillow. This may be different from what's available on other websites or public sources.

