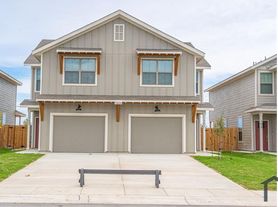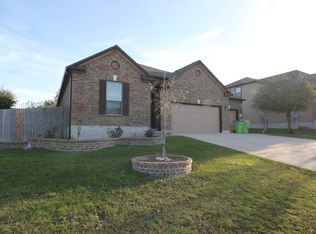Welcome to Your New Chapter! Enjoy Free Rent, Ask Us How!
NEW RENTAL ALERT
READY NOW
Welcome to a home that feels like it was designed for the rhythm of your life. This two-story haven offers 4 bedrooms, 2.5 bathrooms, and a 2-car garage, with a thoughtful layout that blends everyday comfort and moments worth celebrating.
From the moment you step onto the arched, covered front patio, you are welcomed into a gourmet kitchen that instantly inspires culinary creativity. Granite countertops glisten under the light, stainless steel appliances stand ready for everything from weeknight pasta to holiday feasts, and the oversized island invites casual breakfasts, coffee chats, and school project chaos all in one space. Just off the kitchen, a spacious powder room and a large corner pantry keep convenience at your fingertips.
The open-concept design connects the kitchen to the dining nook and family room, so you are never far from the laughter in the living space or the quiet conversations over dinner. Sliding doors lead to the rear covered patio, perfect for morning coffee while the neighborhood wakes up or unwinding with a glass of wine as the sun sets.
Upstairs, a versatile game room greets youan easygoing space for movie nights, board game battles, or a reading nook bathed in afternoon light. The private main suite feels like a retreat with its large walk-in closet and spa-like ensuite bath featuring granite countertops, a separate shower, and a soaking tub for those days when only bubbles will do. The additional bedrooms are designed with comfort in mind, sharing a second full bathroom that's just as stylish as it is functional. The upstairs utility room means no hauling laundry baskets up and down stairs.
Every detail adds to your daily easesheet vinyl flooring in high-traffic and wet areas for easy maintenance, granite countertops in every bathroom for a touch of elegance, full yard landscaping with irrigation so the grass stays as welcoming as the home itself. And with the HOME IS CONNECTED package, your lighting, thermostat, and locks are just a tap away on your phone, giving you peace of mind whether you are at work, on vacation, or curled up on the couch.
This is more than a houseit is a place where you can host, relax, celebrate, and truly live.
House for rent
$2,045/mo
6220 Sunhigh Dr, San Antonio, TX 78252
4beds
2,223sqft
Price may not include required fees and charges.
Single family residence
Available now
Cats, dogs OK
Central air, ceiling fan
2 Attached garage spaces parking
Forced air
What's special
Stainless steel appliancesFamily roomGranite countertopsRear covered patioLarge walk-in closetSoaking tubVersatile game room
- 74 days |
- -- |
- -- |
Zillow last checked: 9 hours ago
Listing updated: December 09, 2025 at 12:37am
Travel times
Facts & features
Interior
Bedrooms & bathrooms
- Bedrooms: 4
- Bathrooms: 3
- Full bathrooms: 2
- 1/2 bathrooms: 1
Rooms
- Room types: Dining Room, Family Room, Laundry Room, Master Bath, Pantry
Heating
- Forced Air
Cooling
- Central Air, Ceiling Fan
Appliances
- Included: Dishwasher, Disposal, Freezer, Microwave, Refrigerator
Features
- Ceiling Fan(s), Walk In Closet
- Flooring: Carpet
Interior area
- Total interior livable area: 2,223 sqft
Video & virtual tour
Property
Parking
- Total spaces: 2
- Parking features: Attached
- Has attached garage: Yes
- Details: Contact manager
Features
- Patio & porch: Deck
- Exterior features: Balcony, DoublePaneWindows, Heating system: Forced Air, Lawn, Pong, Smoke Free, Sprinkler System, Walk In Closet
- Fencing: Fenced Yard
Construction
Type & style
- Home type: SingleFamily
- Property subtype: Single Family Residence
Condition
- Year built: 2023
Community & HOA
Community
- Features: Playground, Smoke Free
Location
- Region: San Antonio
Financial & listing details
- Lease term: Lease: 6 Mo, 12Mo, 15Mo, 18mo, & 24 Mo Lease Terms Available. 6 Mo Terms Subject to 10-15% Base Rent Increase. Pet Screening Fees Vary per pet. No Security Deposit Monthly Program Available. *APP FEES NON-REFUNDABLE. "RESIDENT BENEFITS PACKAGE" required ($50 ADDED ON TOP OF RENTAL PRICE) Anyone over the age of 18 must apply, no exceptions. Verify schools, utilities, taxes, square footage, acres, lot dimensions and HOA amenities. Deposit: Security Deposit Alternative Programs Available - Fees May Apply - Subject to Approval
Price history
| Date | Event | Price |
|---|---|---|
| 10/21/2025 | Price change | $2,045-2.4%$1/sqft |
Source: Zillow Rentals | ||
| 8/13/2025 | Listed for rent | $2,095$1/sqft |
Source: Zillow Rentals | ||
| 5/9/2024 | Sold | -- |
Source: | ||
| 2/29/2024 | Pending sale | $307,950$139/sqft |
Source: | ||
| 2/5/2024 | Price change | $307,950+1%$139/sqft |
Source: | ||
Neighborhood: 78252
Nearby schools
GreatSchools rating
- 5/10Southwest Elementary SchoolGrades: PK-5Distance: 4 mi
- 5/10Ronald E Mcnair Middle SchoolGrades: 6-8Distance: 5 mi
- 4/10Southwest High SchoolGrades: 9-12Distance: 3.7 mi

